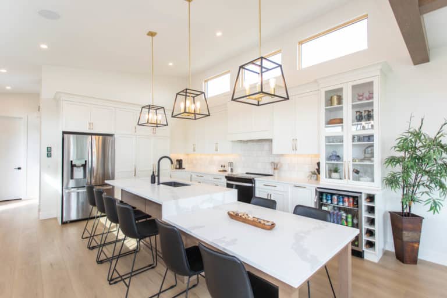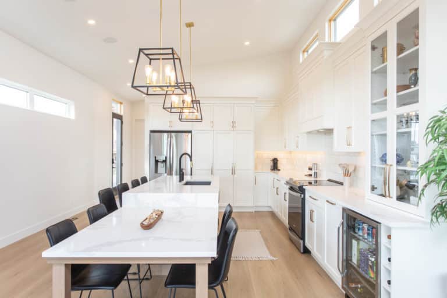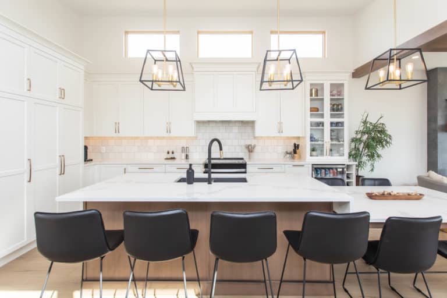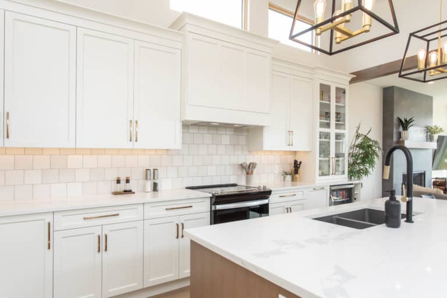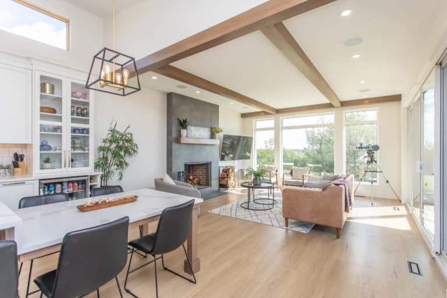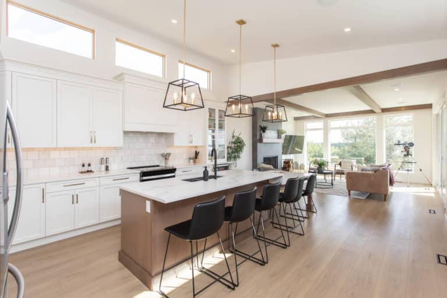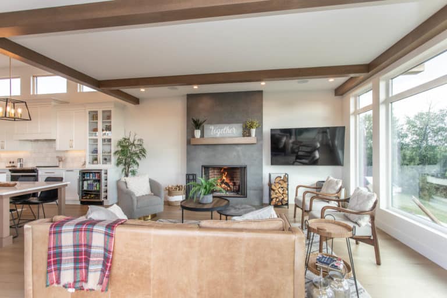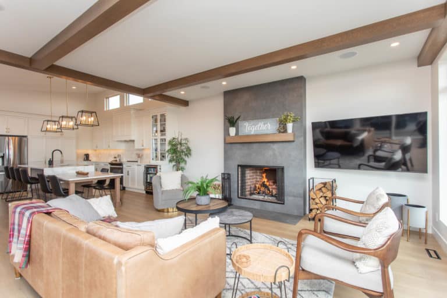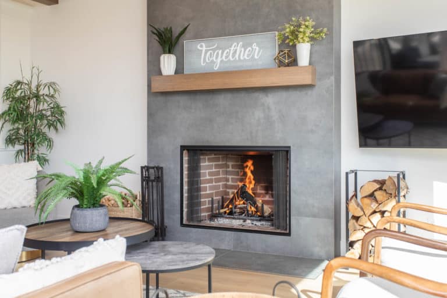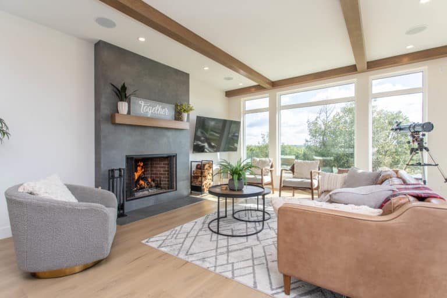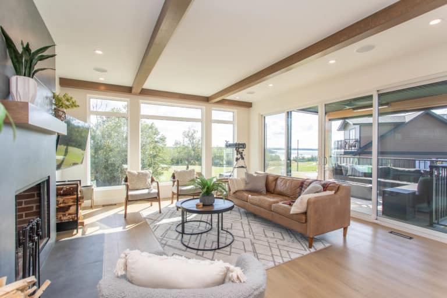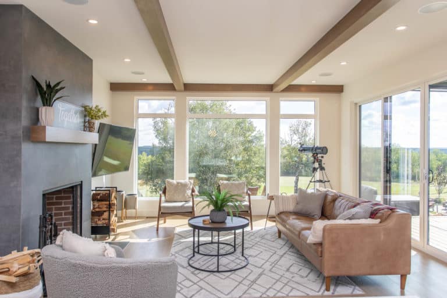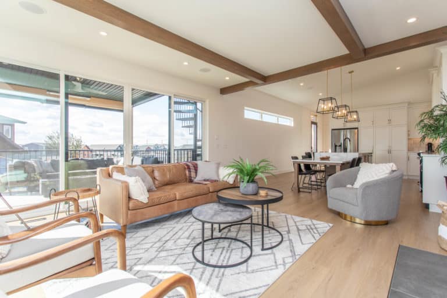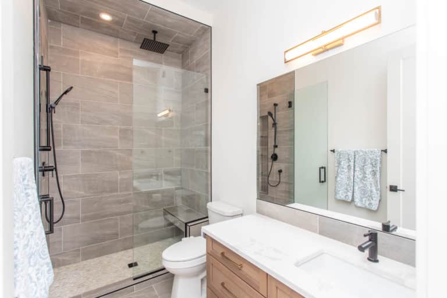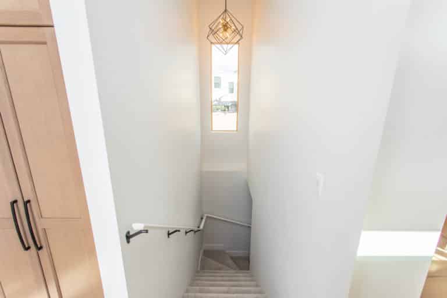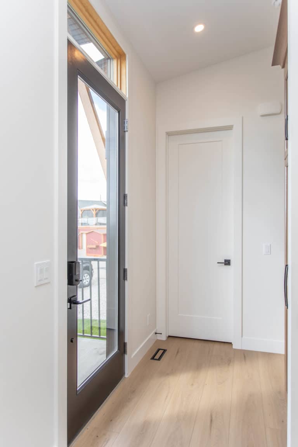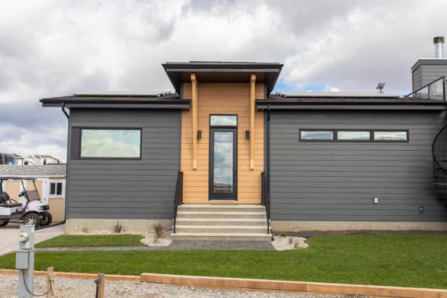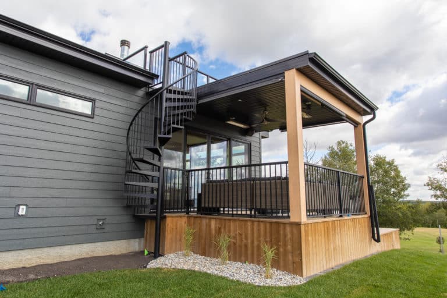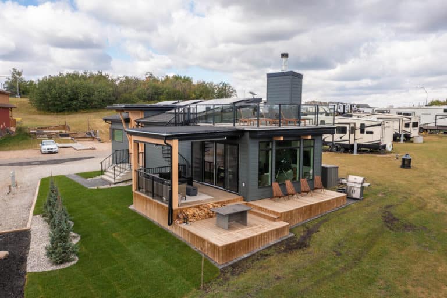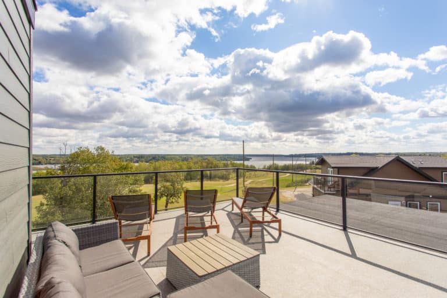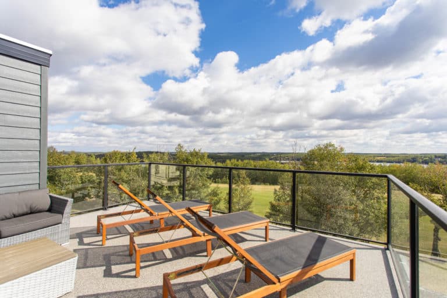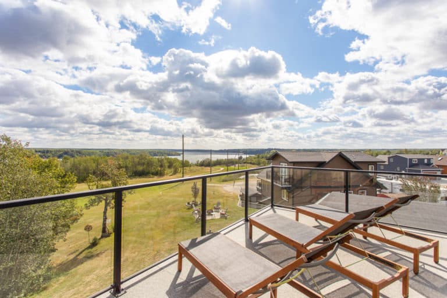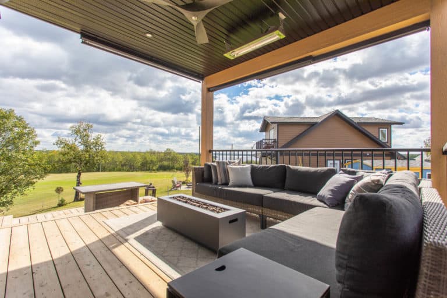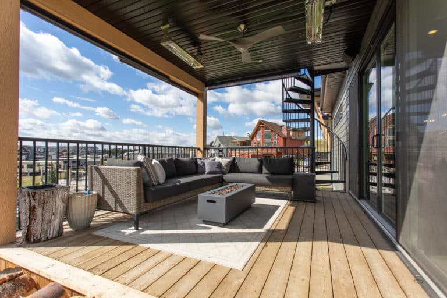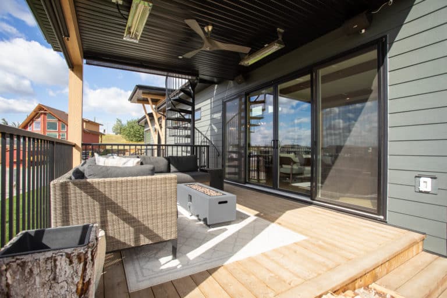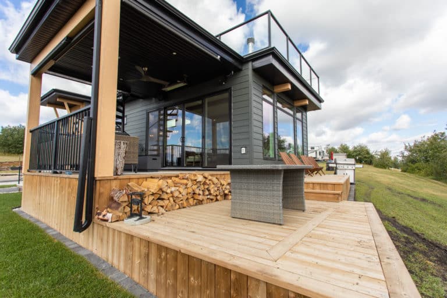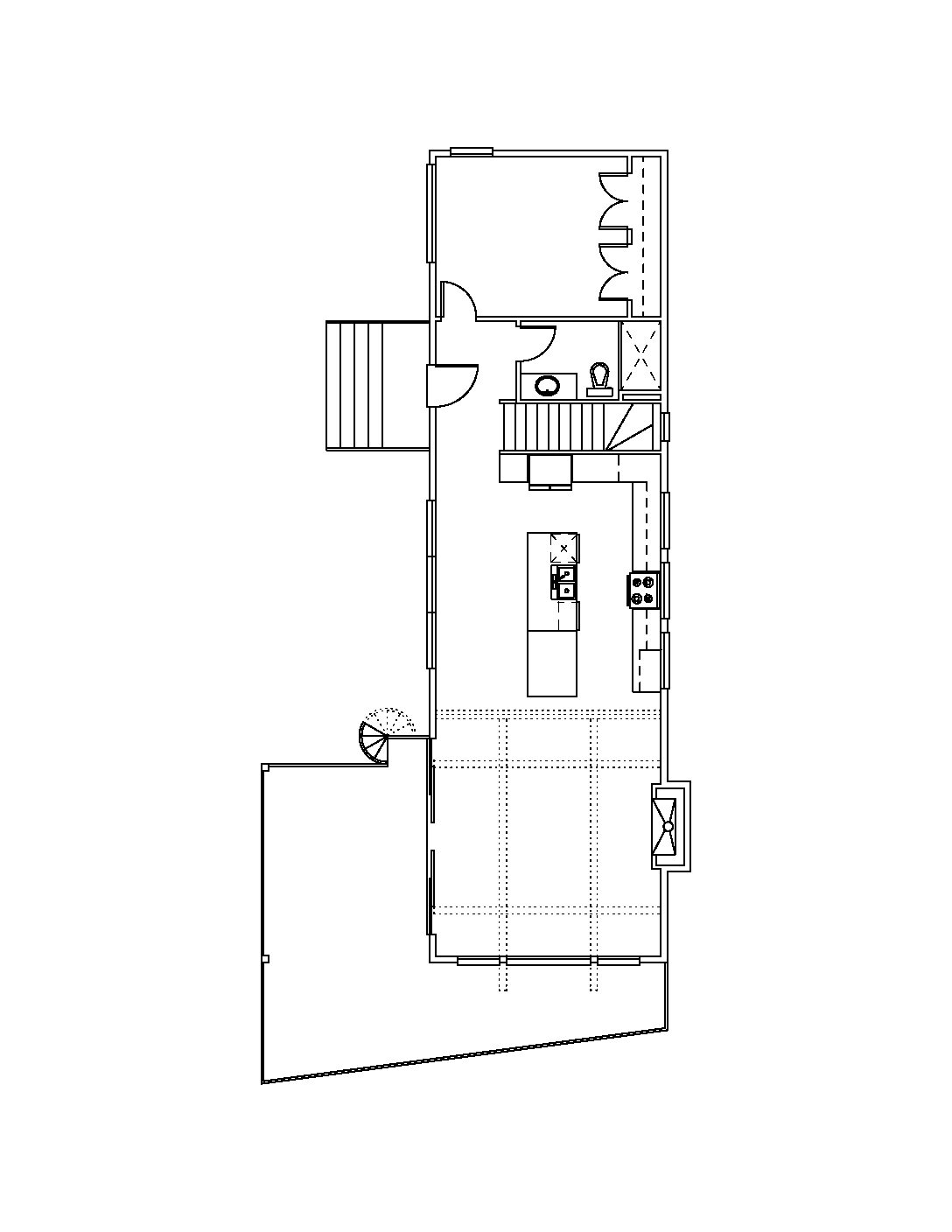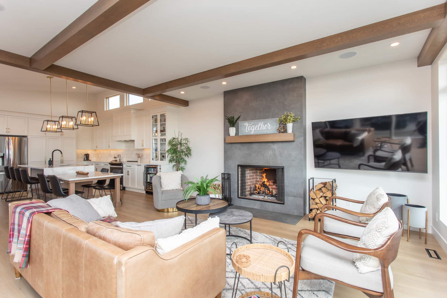
Whispering Pines Custom 2
Gallery
Explore This Home
Floor Plans
This House on Paper
The Nitty-Gritty
Whispering Pines Custom 2 Details
Home Specifications
Area 958 ft² + Basement
Lot Size 36'/55'x85'
Ceiling Height 9'/10' Partially Vaulted
Building Style Bungalow
Floors 1 +Basement
Bedrooms 3
Bathrooms 2
Basement Developed 739 ft²
Garage N/A
Home Features
- Net Zero Home
- Rooftop Solar Package
- Geothermal Heating/Cooling
- Premium Hardie Exteriors with Woodtone Accents
- Black Exterior Triple Pane Windows
- Precast Concrete Step
- Rooftop Patio Finished in Vinyl Decking
- Spiral Staircase to the Rooftop Patio
- Covered, Three Tiered Lower Deck
- Infratech Outdoor Deck Heaters
- Glass Railings
- 10' Vaulted Ceilings Through the Kitchen
- Oversized Kitchen with Custom Wood Range Hood
- Two Tiered Rift White Oak Island
- 12' Sliding Doors in the Great Room
- Rift White Oak Beam Detail in the Great Room
- Open Hearth Wood Burning Fireplace with Mantle
- Oversize Fireplace Tile Surround to the Ceiling
- LVP and Tile Flooring
- Custom Tiled Shower with Rain Head and Slide Bar
- Quartz Countertops Throughout
- Pot Lights Throughout
