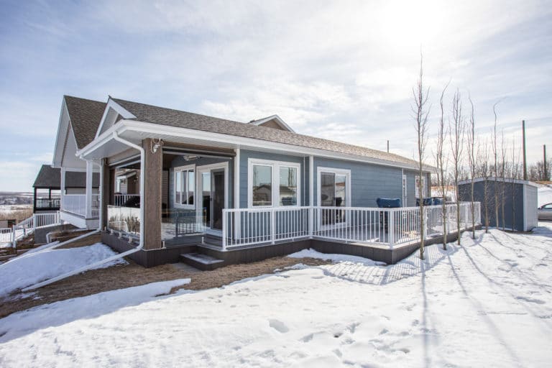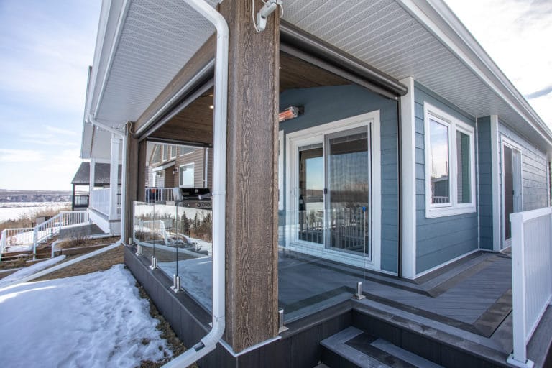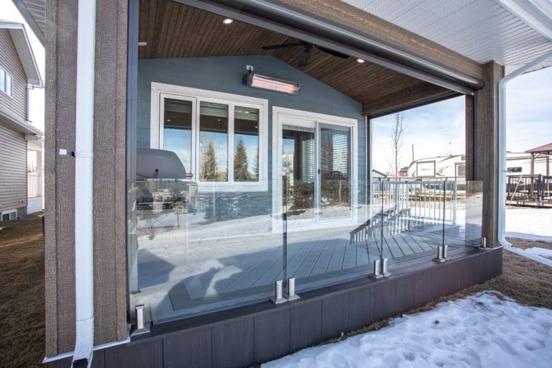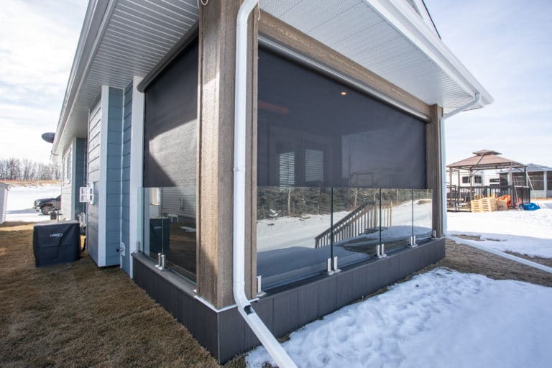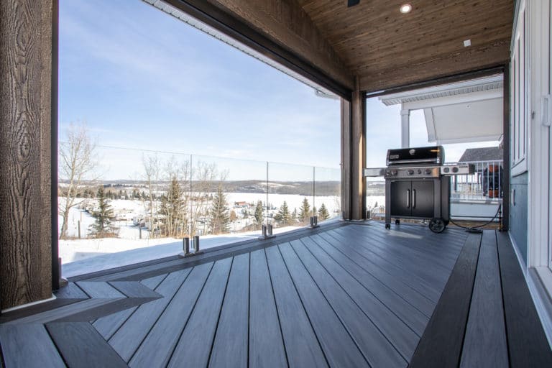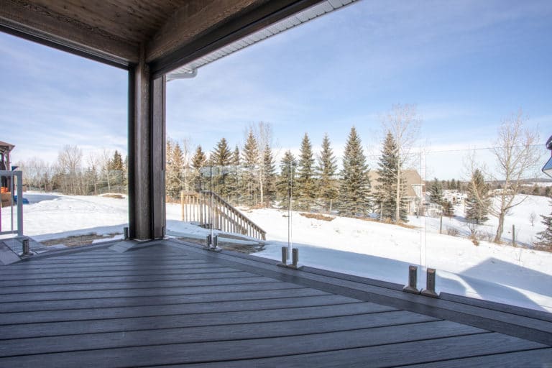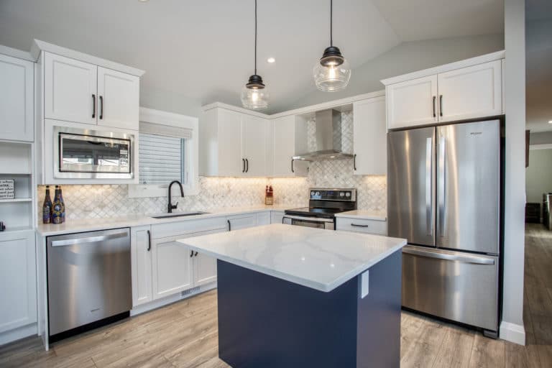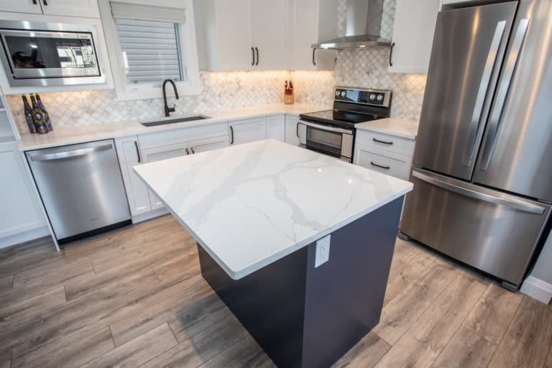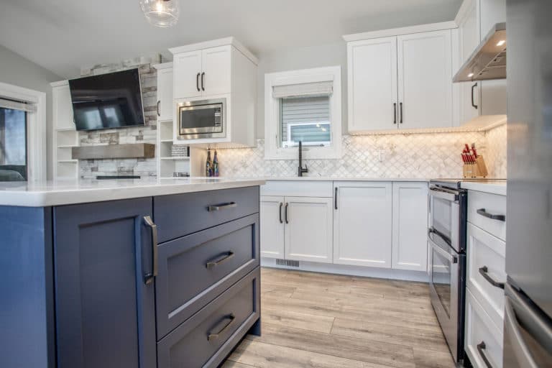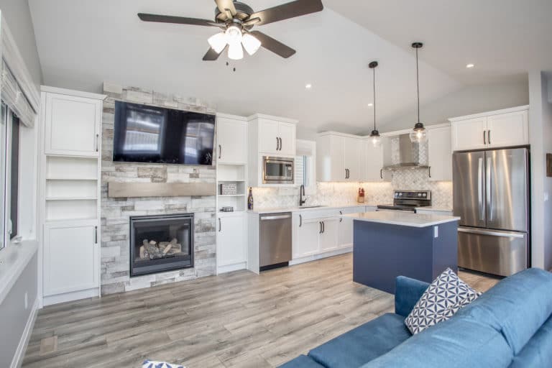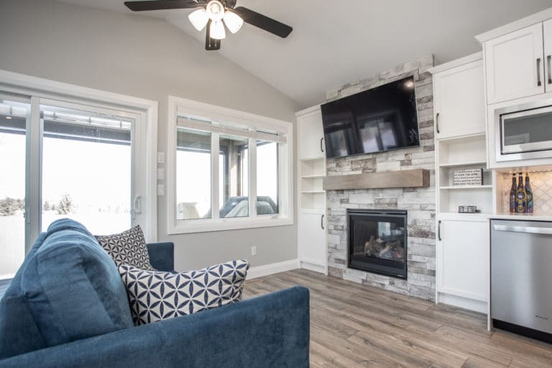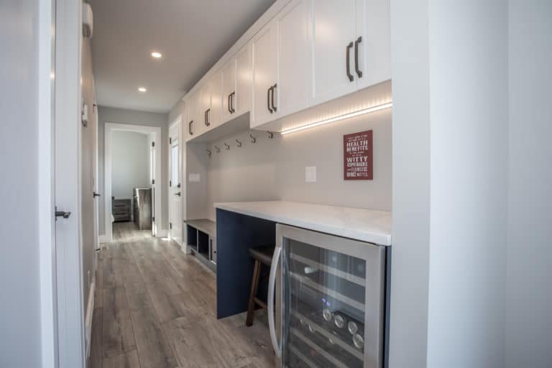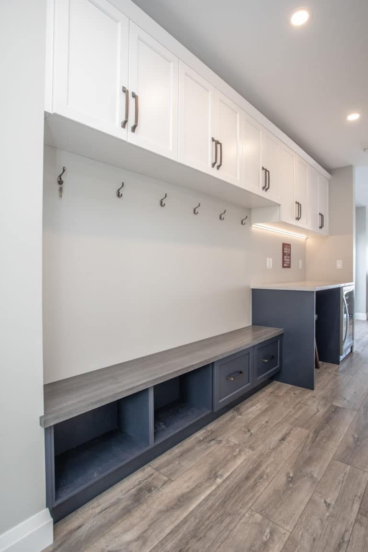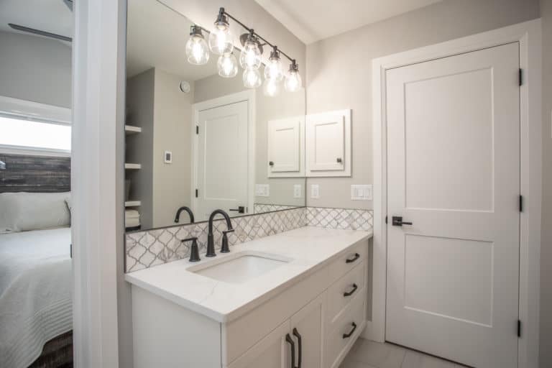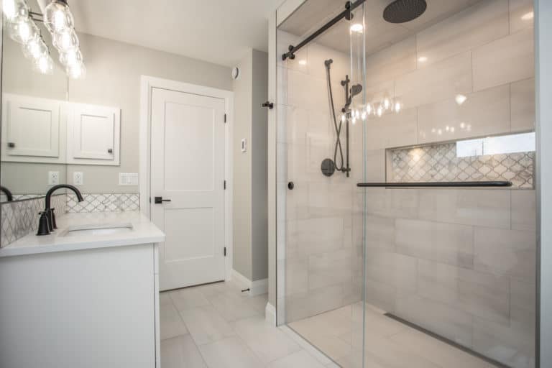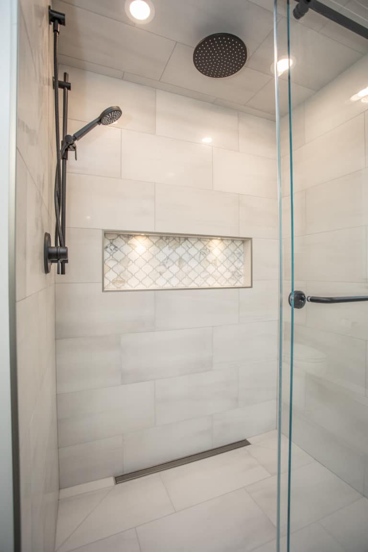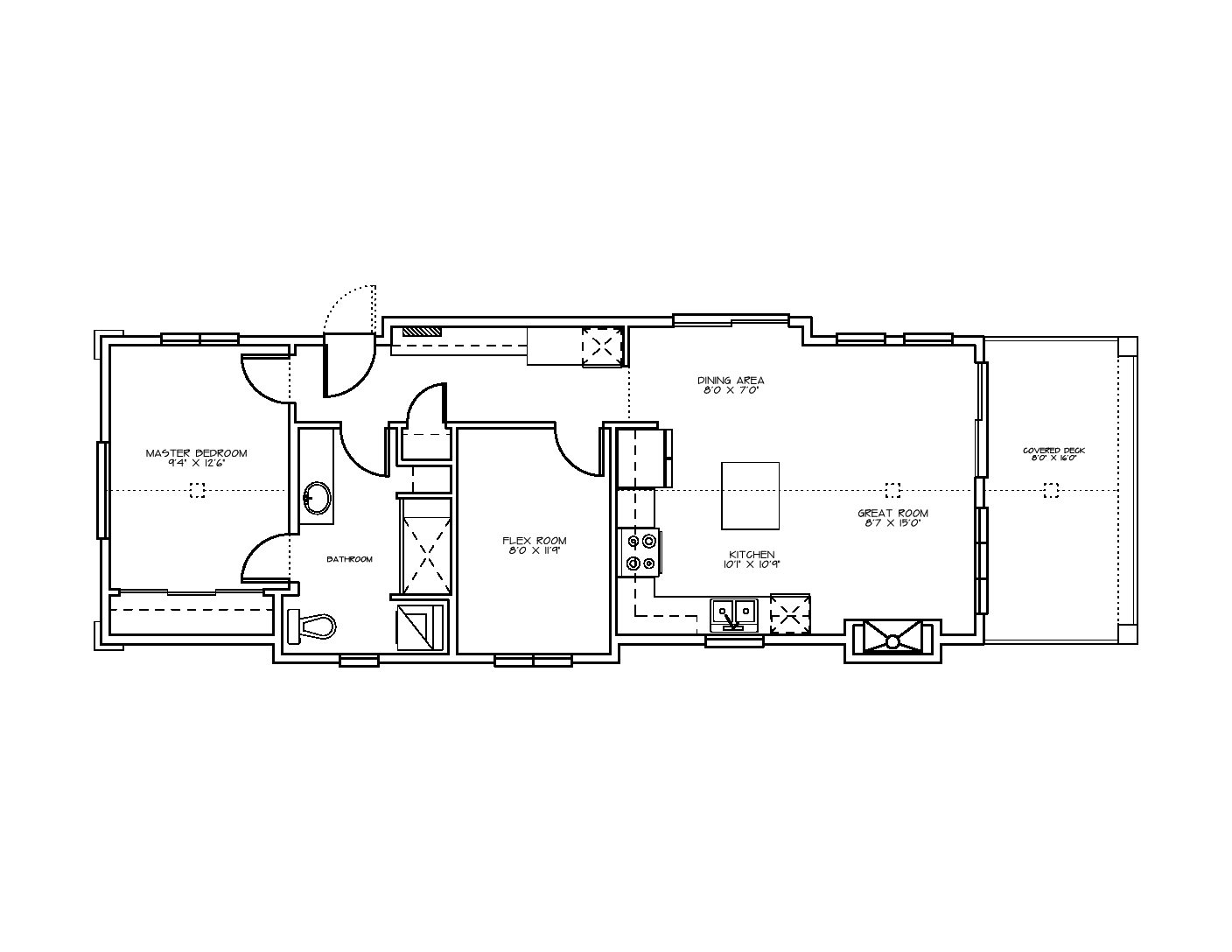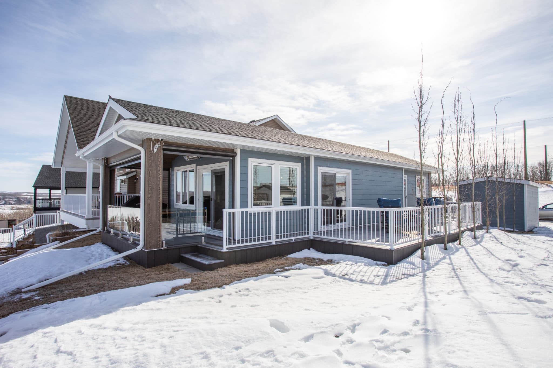
Whispering Pines Custom 1
Custom Build
A tiny-home with big personality overlooking the lake
Gallery
Explore This Home
Floor Plans
This House on Paper
The Nitty-Gritty
Whispering Pines Custom 1 Details
Home Specifications
Area 776 ft²
Lot Size 38'x78'
Ceiling Height 8' Vaulted
Building Style Bungalow
Floors 1
Bedrooms 2
Bathrooms 1
Basement Crawlspace
Garage N/A
Home Features
- Premium CanExel Exteriors with Woodtone Accents
- 510 ft² Partially Covered Wrap Around Deck
- Triple Picture Frame Composite Deck Finish
- Frameless Glass Railing
- Motorized Deck Screens
- Infratech Deck Heaters
- Vaulted Ceilings
- Laminate and Tile Flooring
- 30,000 BTU Gas Fireplace with Stone Surround
- Curbless Custom Tile Shower with Sliding Glass Doors
- Two-Tone Kitchen with Stainless Appliances
Build
relationships
your dream
your future
it custom
how you want
it perfect
your future
community
relationships
your dream
your future
it custom
how you want
it perfect
your future
community
relationships
your dream
your future
it custom
how you want
it perfect
your future
community
relationships
with us.
