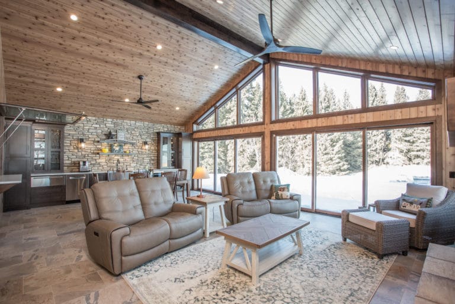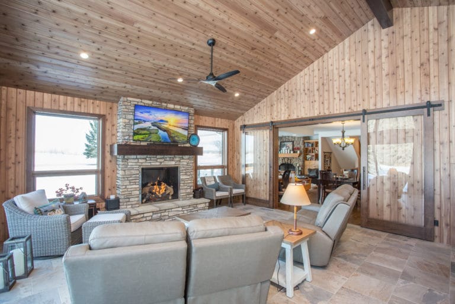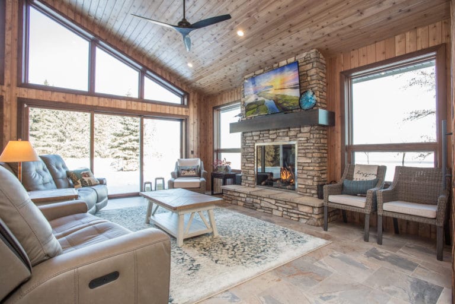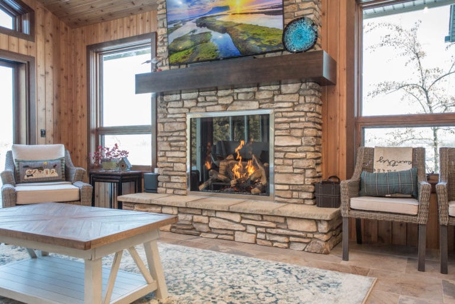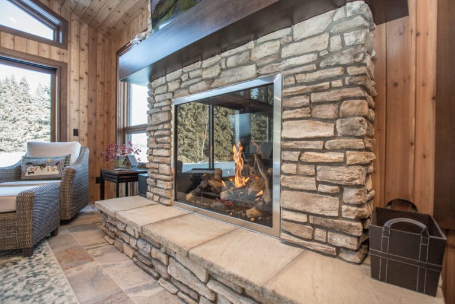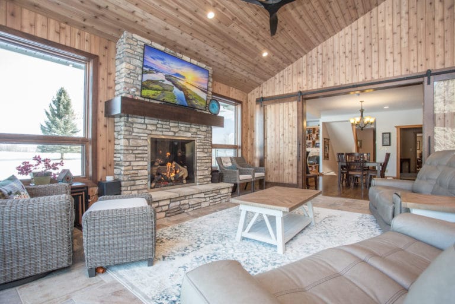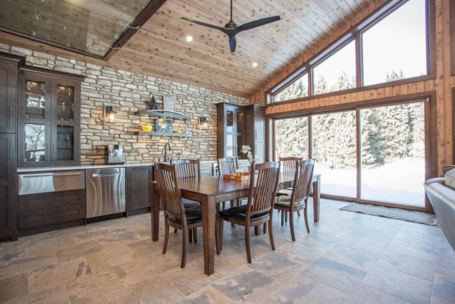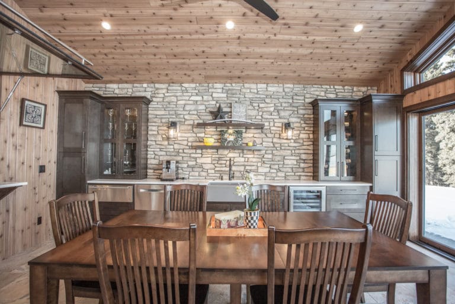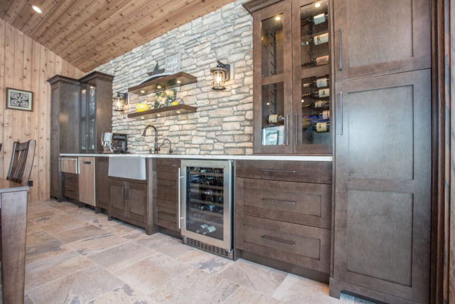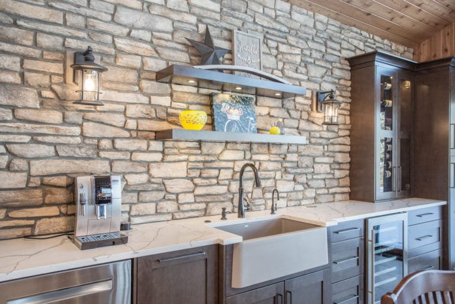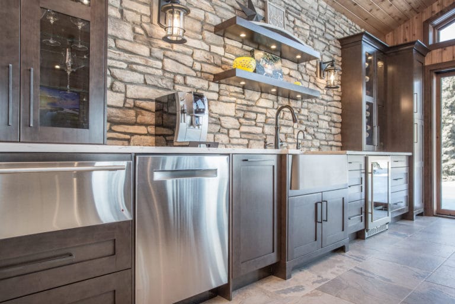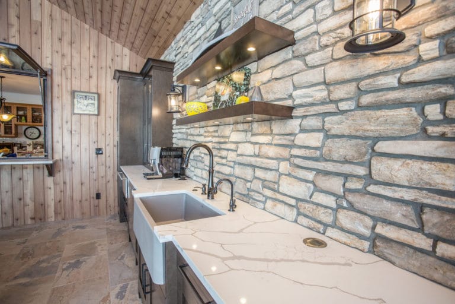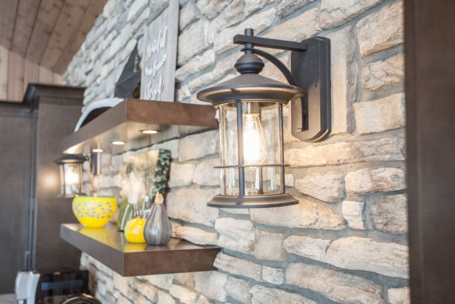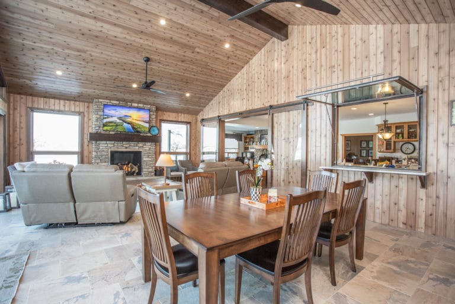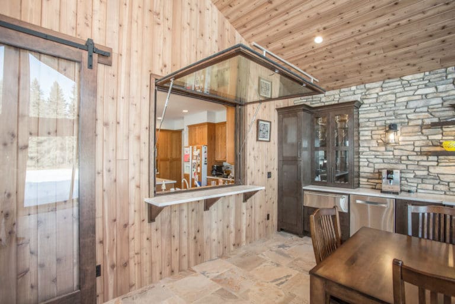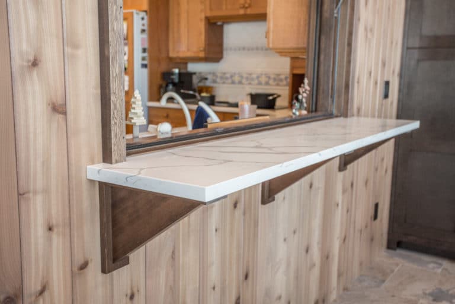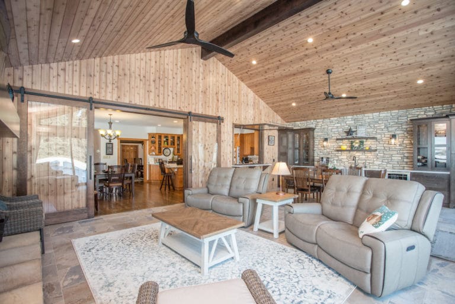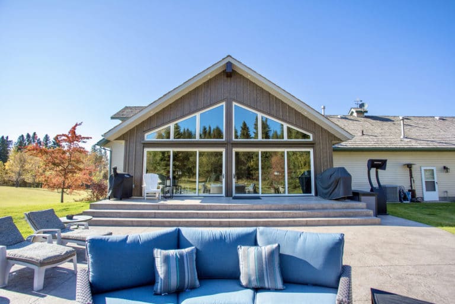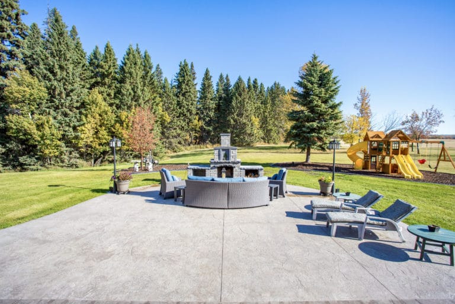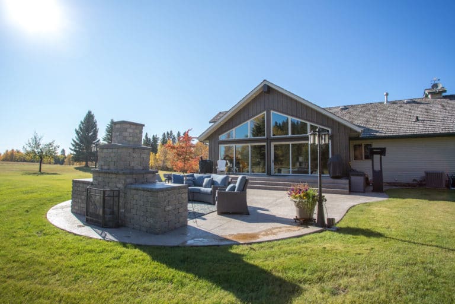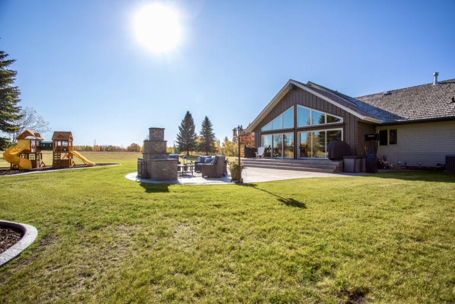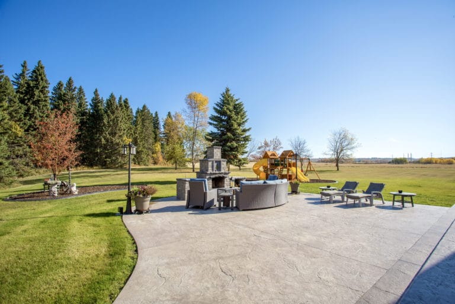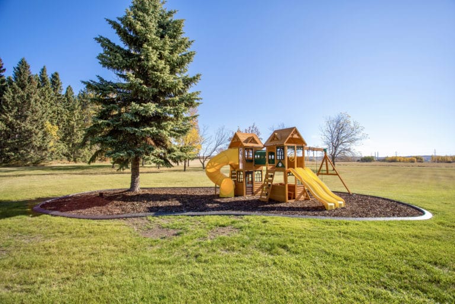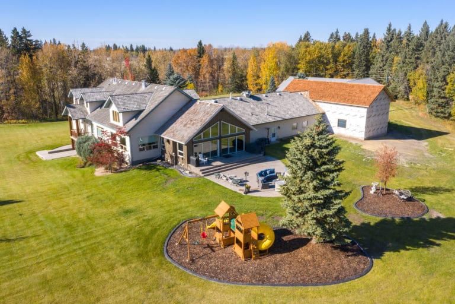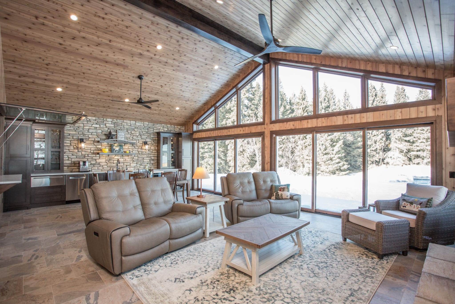
Timber Creek Addition
Custom Build
Gallery
Explore This Home
The Nitty-Gritty
Timber Creek Addition Details
Home Specifications
Area 600 ft²
Lot Size Acreage
Ceiling Height 9' Vaulted
Building Style Addition
Floors 1
Bedrooms N/A
Bathrooms N/A
Basement N/A
Garage N/A
Home Features
- 12' Loewen Multi-Slide Doors
- Fir Window and Door Package
- Stained Cedar T&G Walls and Fir Trim Package
- 16" Fir Ridge Beam
- 20' Wet Bar and Serving Station with Wine Display
- Stone Wall with Floating Shelves
- Built In Warming Oven and Wine Cooler
- Awning Pass Through Window with Serving Counter
- Fir Barn Doors with Glass Inserts
- Town and Country TC42 Fireplace - 61,000 BTU
- Fireplace Hearth and Stone Surround to the Ceiling
- Fir Wrap Around Mantle
- Motorized Phantom Screens
- 30' Poured in Place Stamped Concrete Steps
- 1,400 ft² Stamped Concrete Patio
- Built In Landscape Lighting and Light Posts
- Barkman Outdoor Wood Fireplace and Wood Boxes
- Premium Exteriors with Woodtone Rustic Board and Batten
- 8" Smartboard Fascia
Build
relationships
your dream
your future
it custom
how you want
it perfect
your future
community
relationships
your dream
your future
it custom
how you want
it perfect
your future
community
relationships
your dream
your future
it custom
how you want
it perfect
your future
community
relationships
with us.
