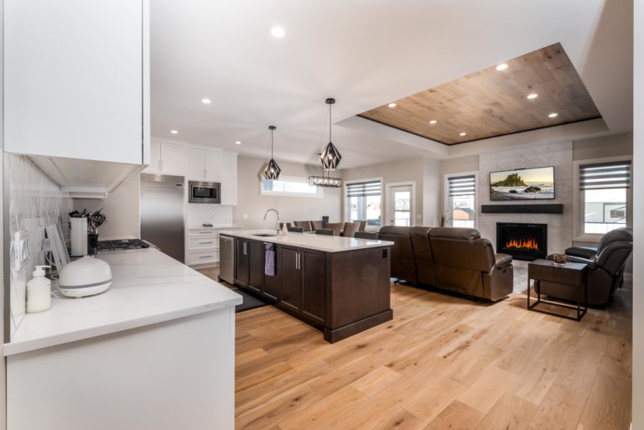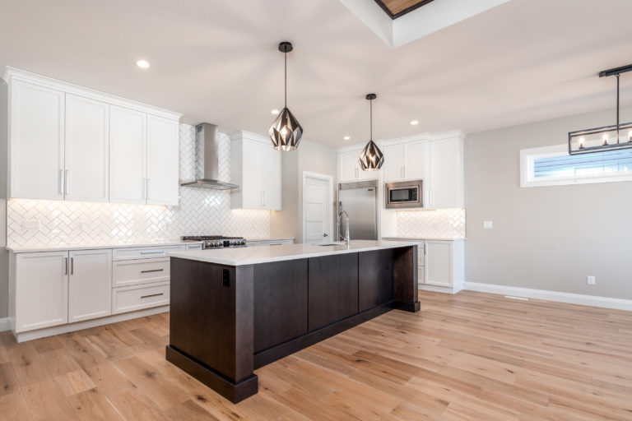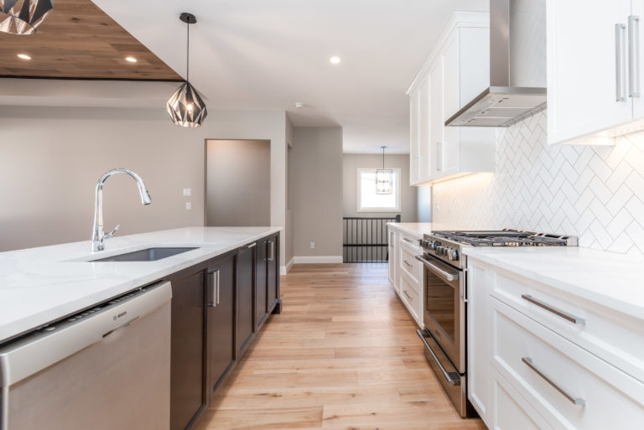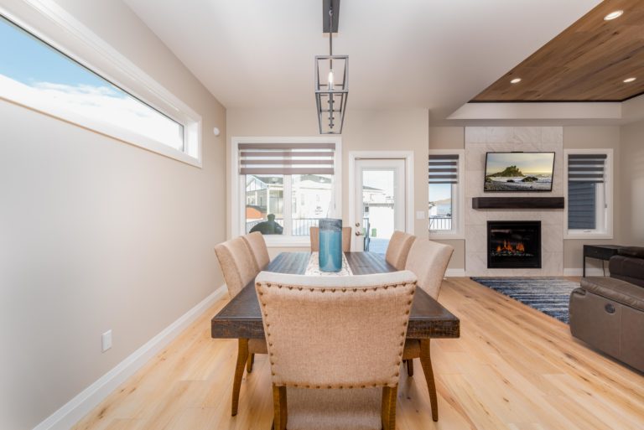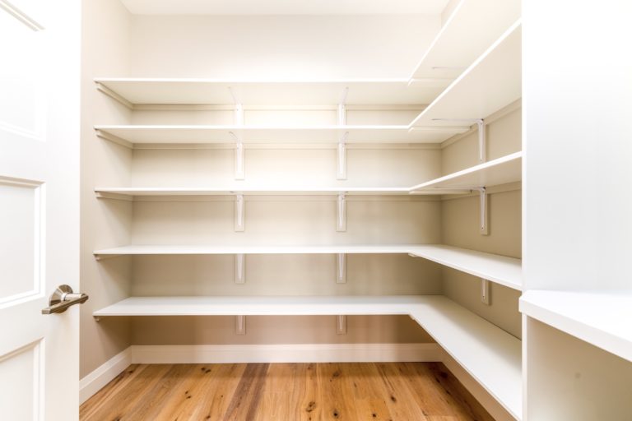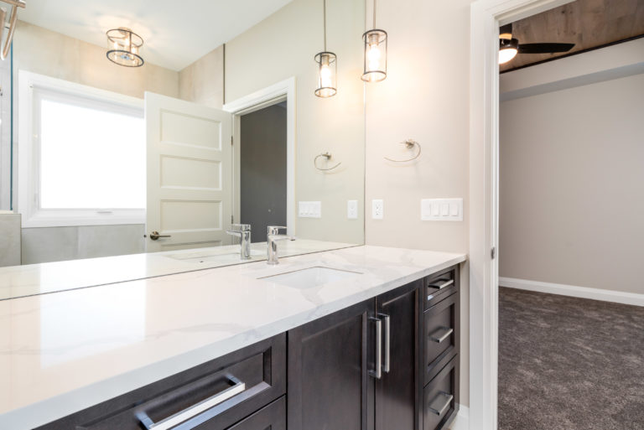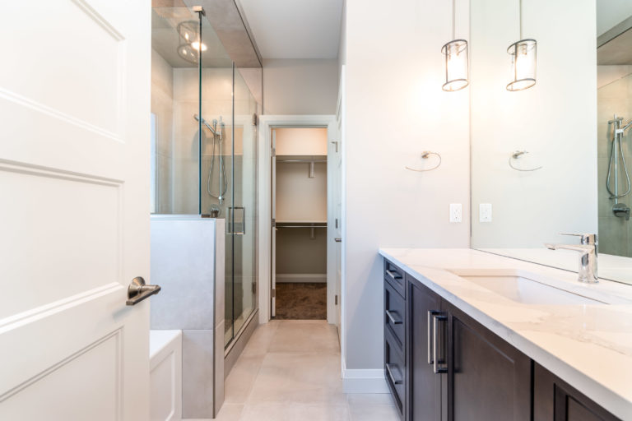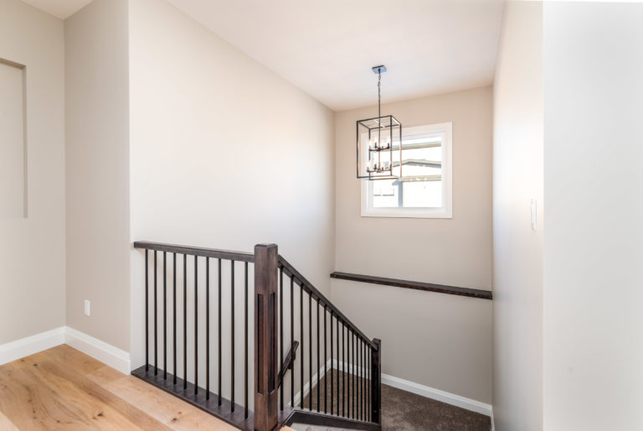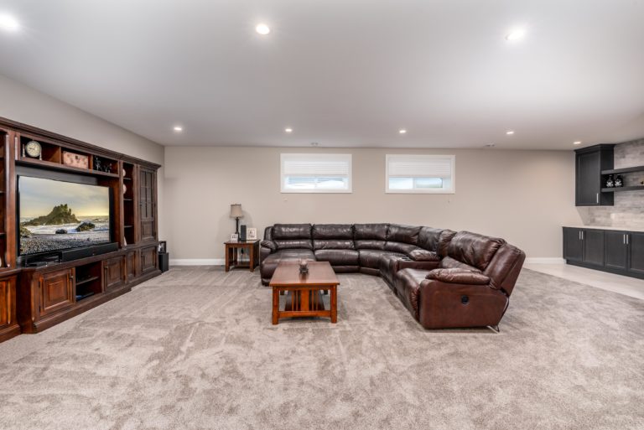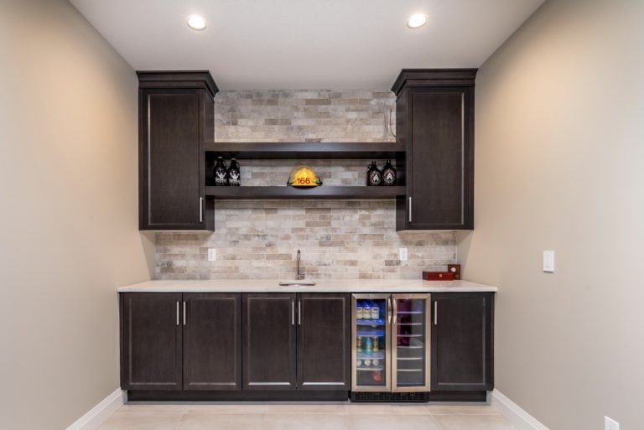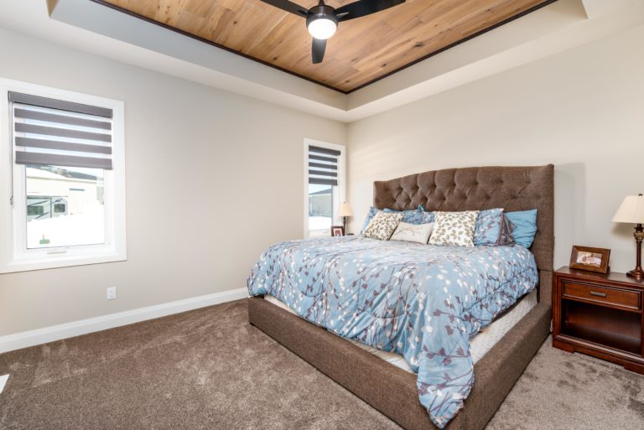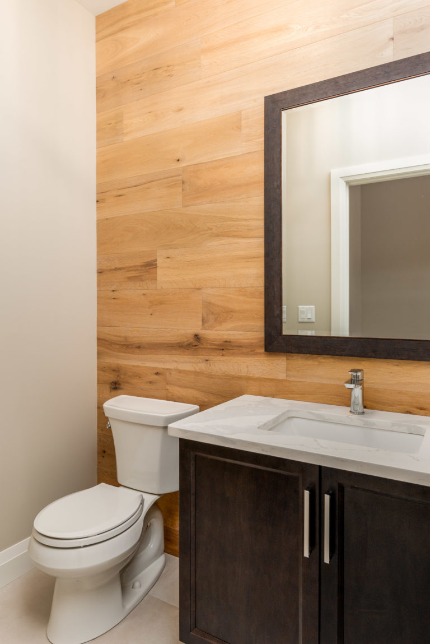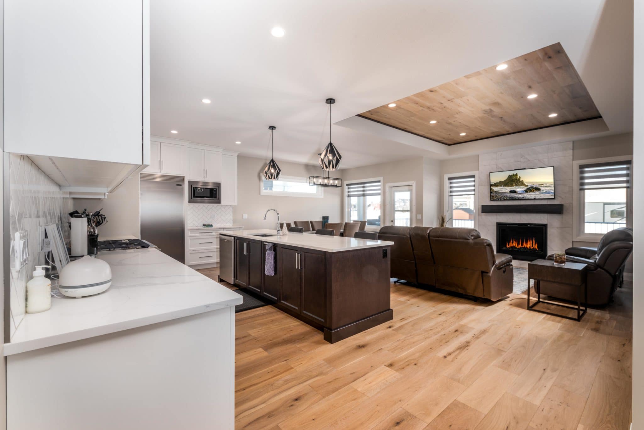
Laredo Custom 1
A custom bungalow made to entertain.
Gallery
Explore This Home
The Nitty-Gritty
Laredo Custom 1 Details
Home Specifications
Area 1,553 ft² + Basement
Lot Size 48 x 120 ft
Ceiling Height 9' Main, 9' Basement
Building Style Bungalow
Floors 1 + Basement
Bedrooms 4
Bathrooms 3
Basement Developed - 1,136 ft²
Garage Double - 25'x26'
Home Features
- Chef's Kitchen with 10' Island
- Two-Toned Kitchen
- Built In Frigidaire Professional Appliances
- Veined Quartz Countertops Throughout
- Recessed Ceilings Finished With Hardwood
- Herringbone Backsplash with Under Cabinet Lighting
- Custom Tile Shower
- Main Floor Laundry
- Hardwood, Tile and Carpet Flooring
- Wet Bar with Floating Shelves
- Fully Finished Garage with Heat
- Developed Basement

