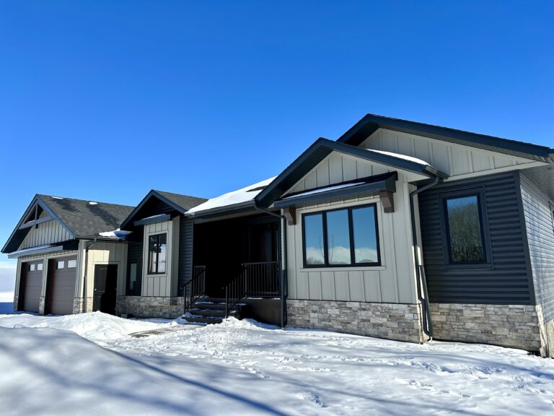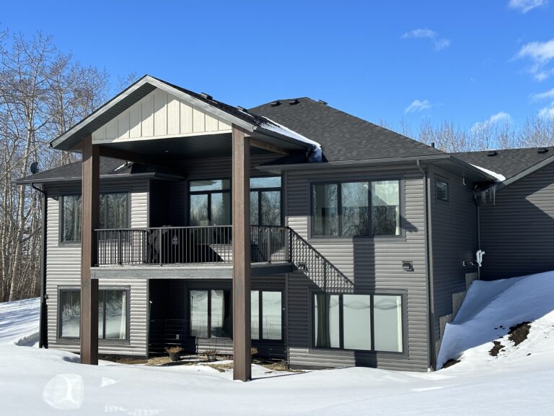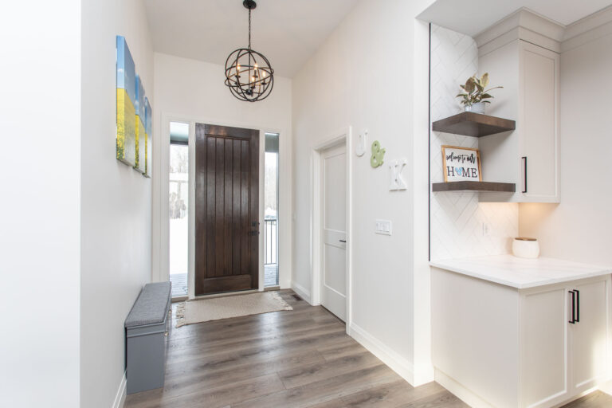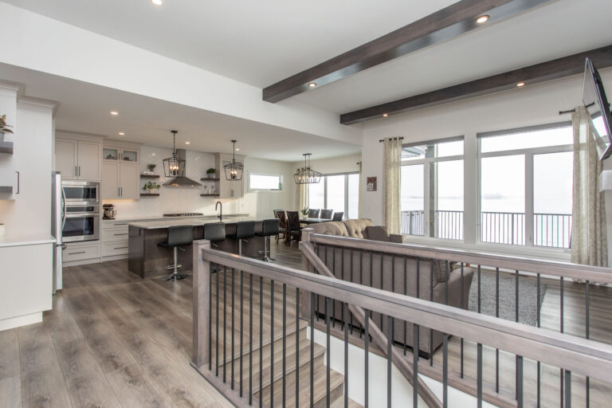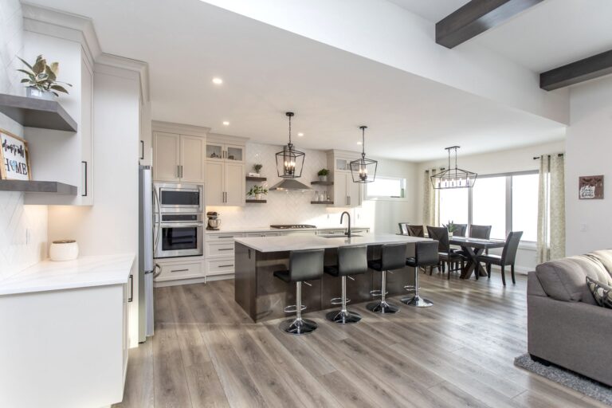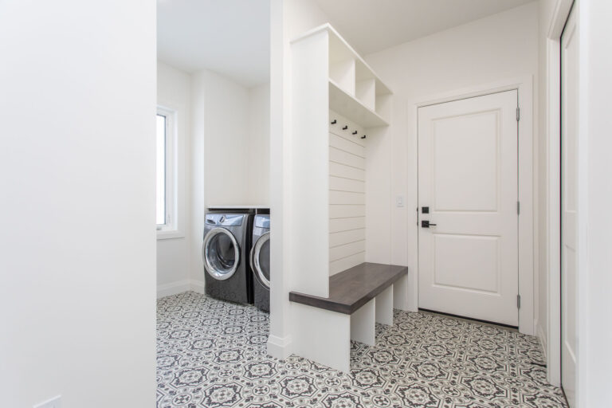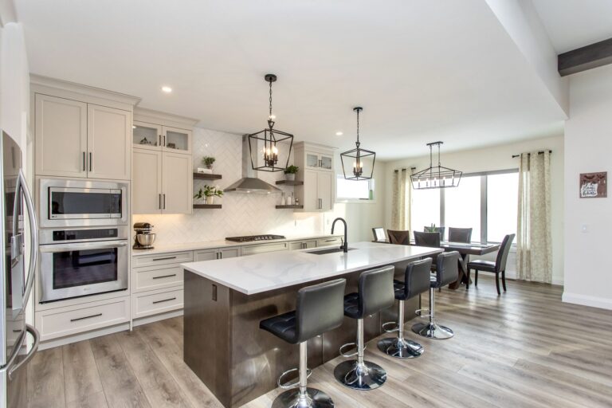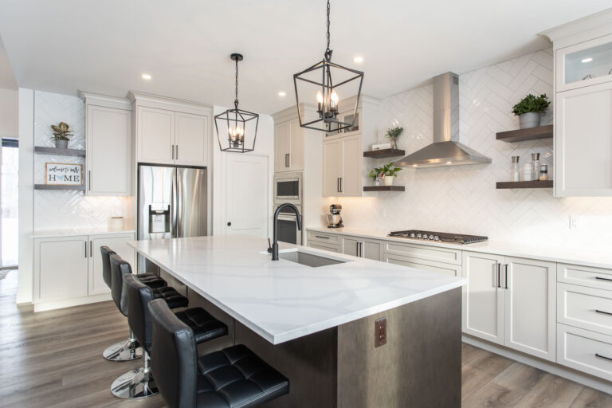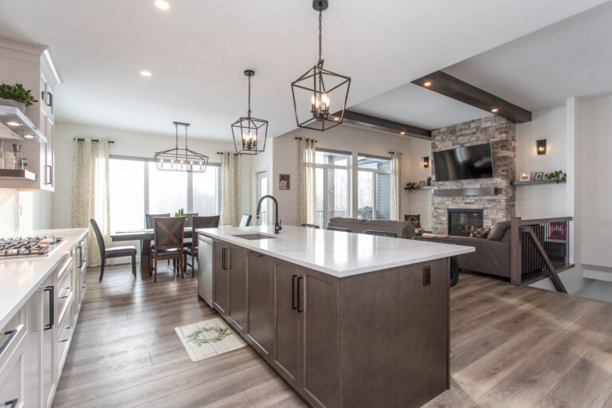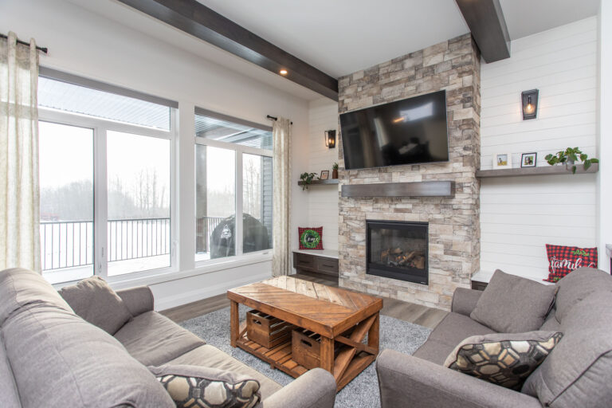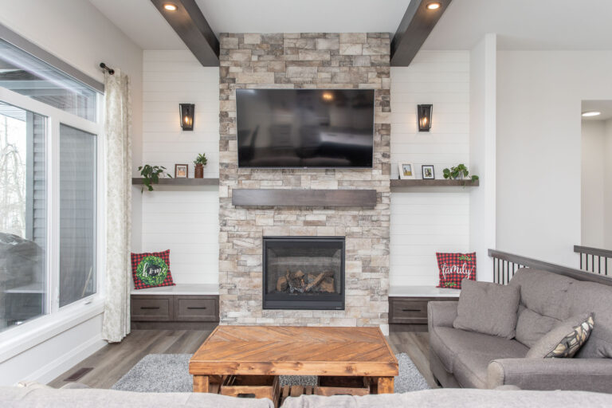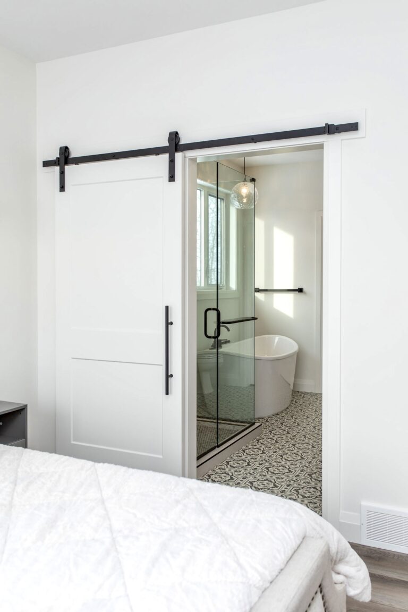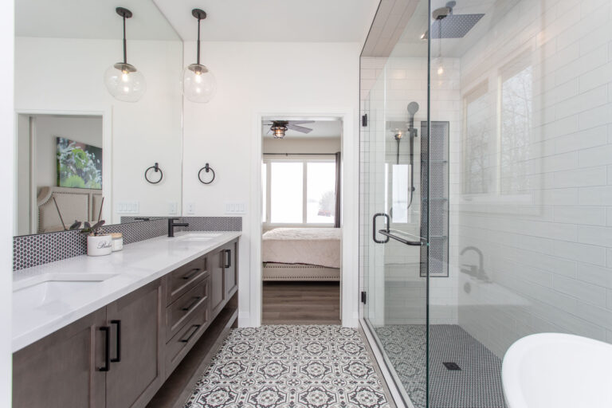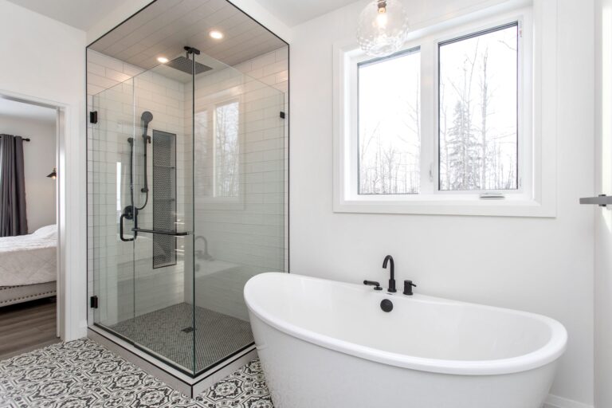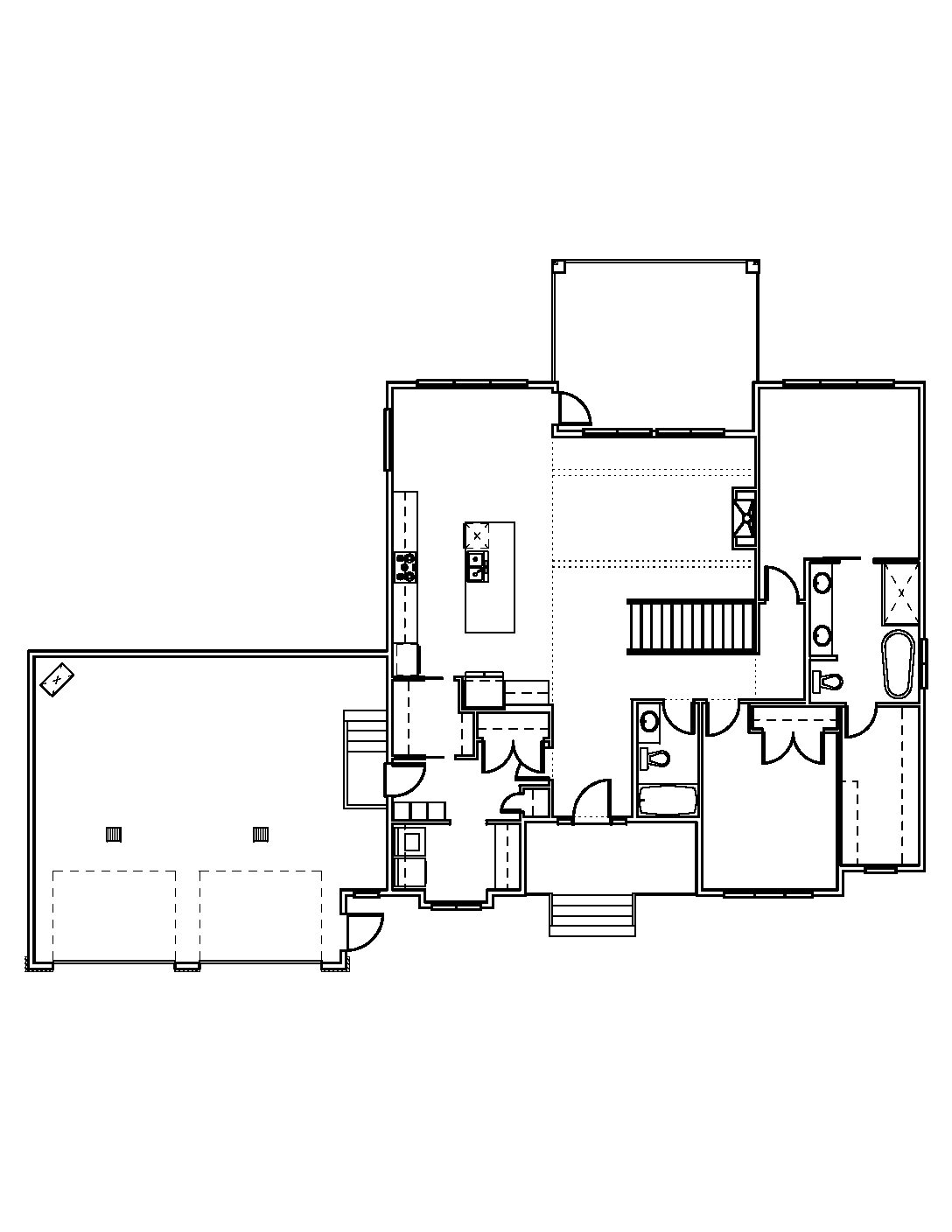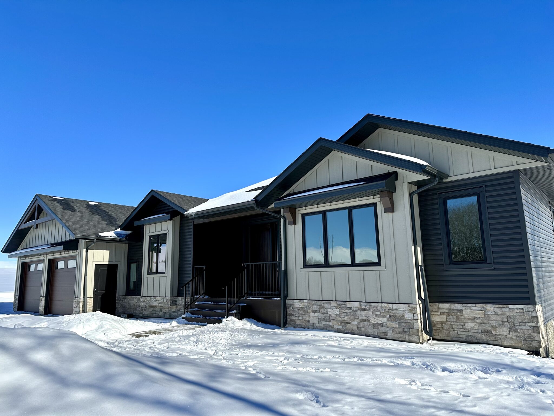
Red Deer County Custom
Gallery
Explore This Home
Floor Plans
This House on Paper
The Nitty-Gritty
Red Deer County Custom Details
Home Specifications
Area 1,692 ft² + Basement
Lot Size Acreage
Ceiling Height 9'/11' Main, 9' Basement
Building Style Bungalow
Floors 1 + Basement
Bedrooms 4
Bathrooms 3
Basement Developed 1,364 ft²
Garage 30'x26'
Home Features
- Premium Exteriors with Stone and Beam Accents
- Covered Rear Deck
- 11' Ceilings Through the Entry and Great Room
- Maple Ceiling Beams Through the Living Room
- 30,000 BTU Fireplace with Mantle Above
- Stone Fireplace Surround to the Ceiling
- Built In Seating and Shiplap Walls Beside the Fireplace
- Black Exterior Triple Pane Windows
- Expansive Two Toned Kitchen
- Stainless Appliance Package With Built Ins
- Quartz Countertops Throughout
- Pot Lights Throughout
- LVP, Tile and Carpet Flooring
- Custom Tile Shower and Freestanding Tub
