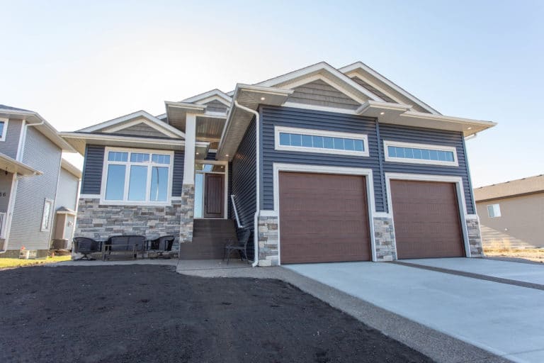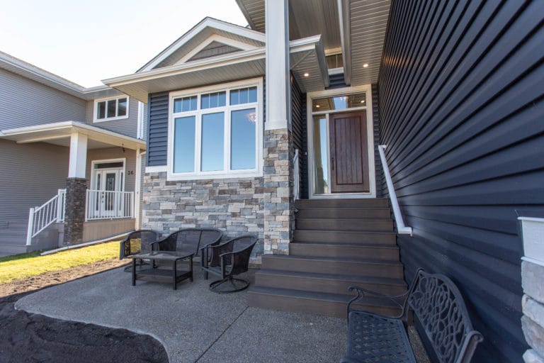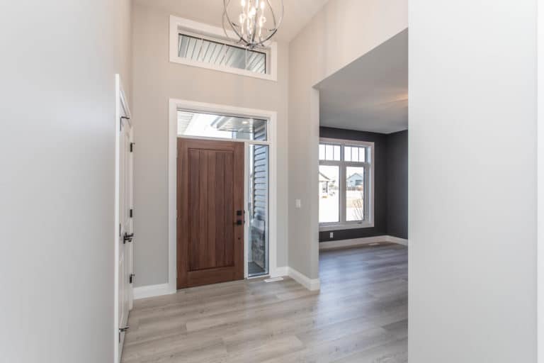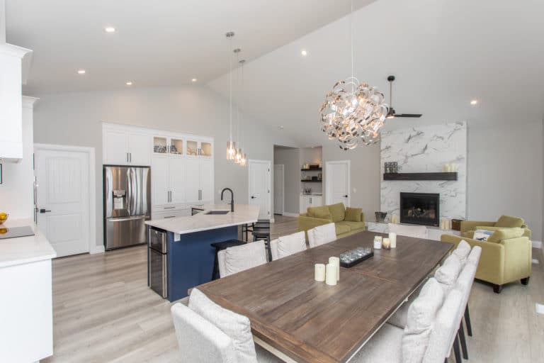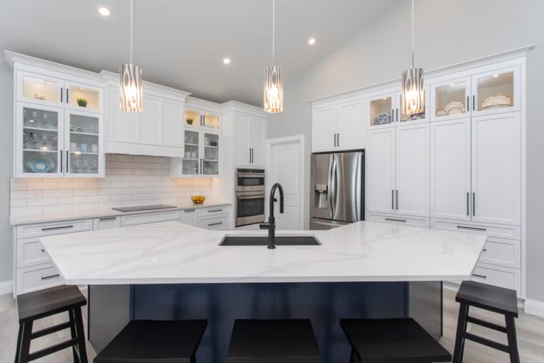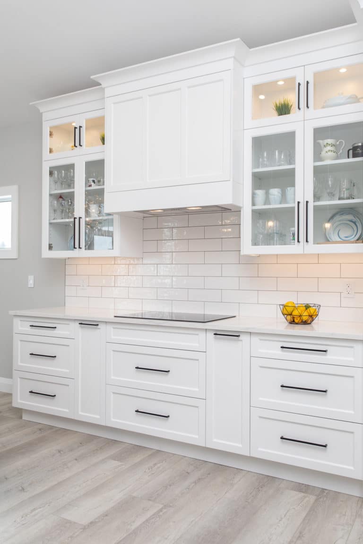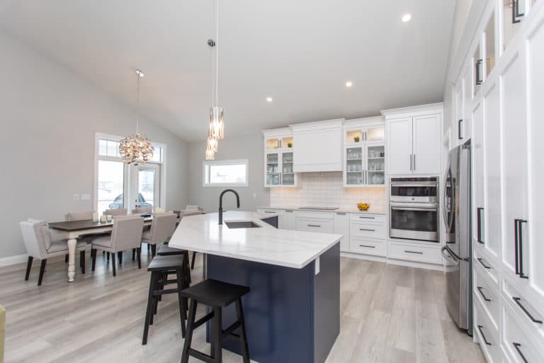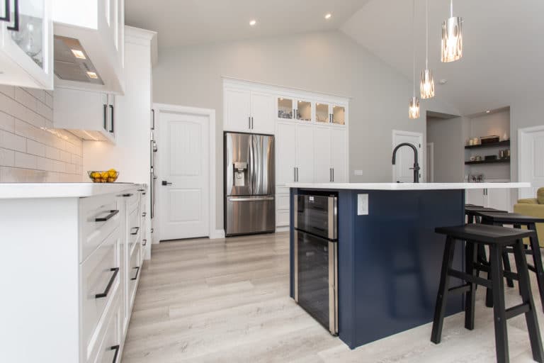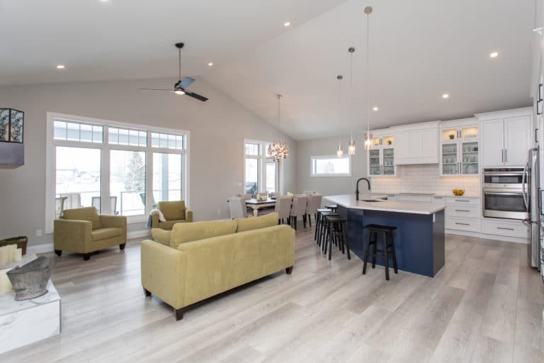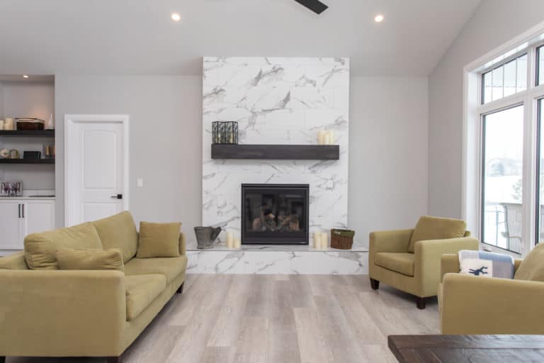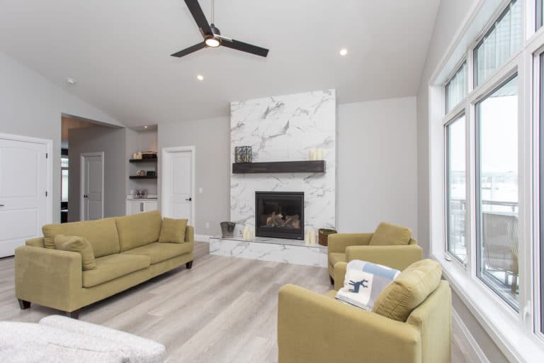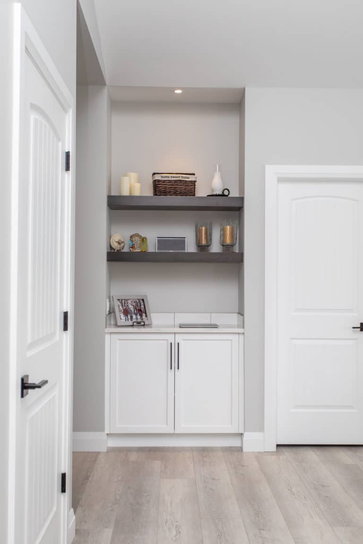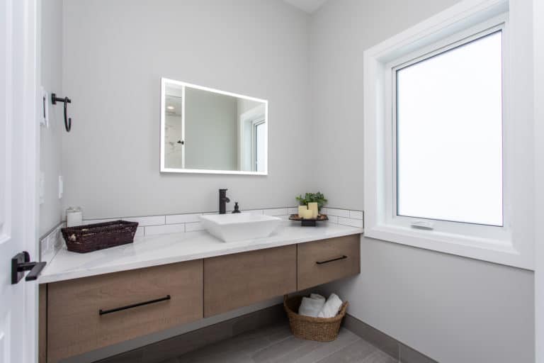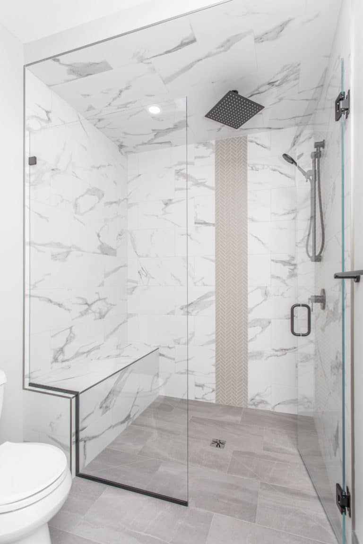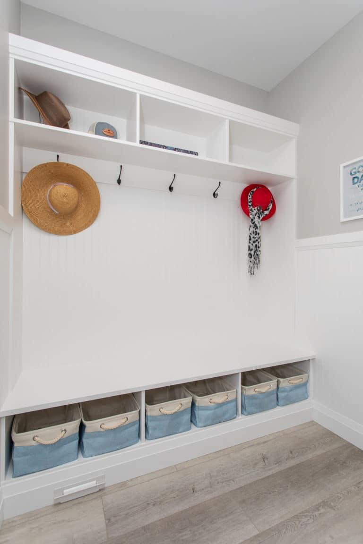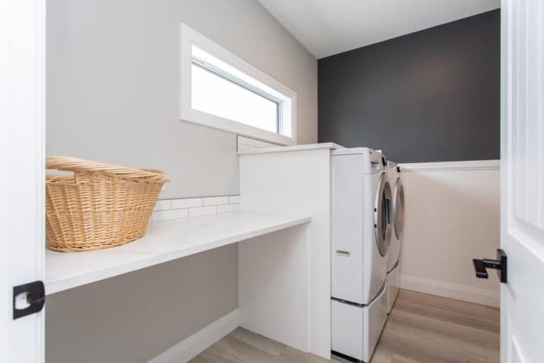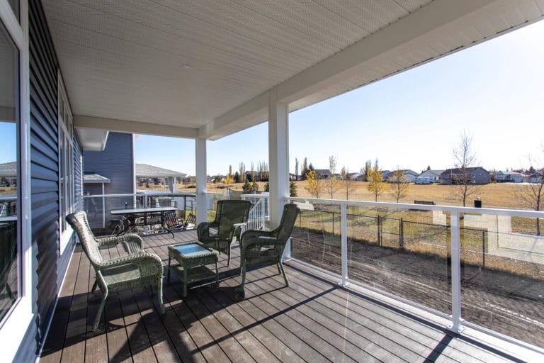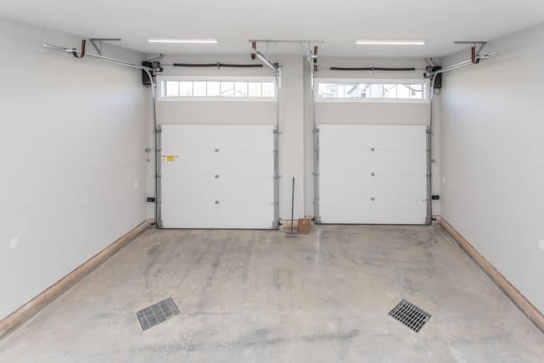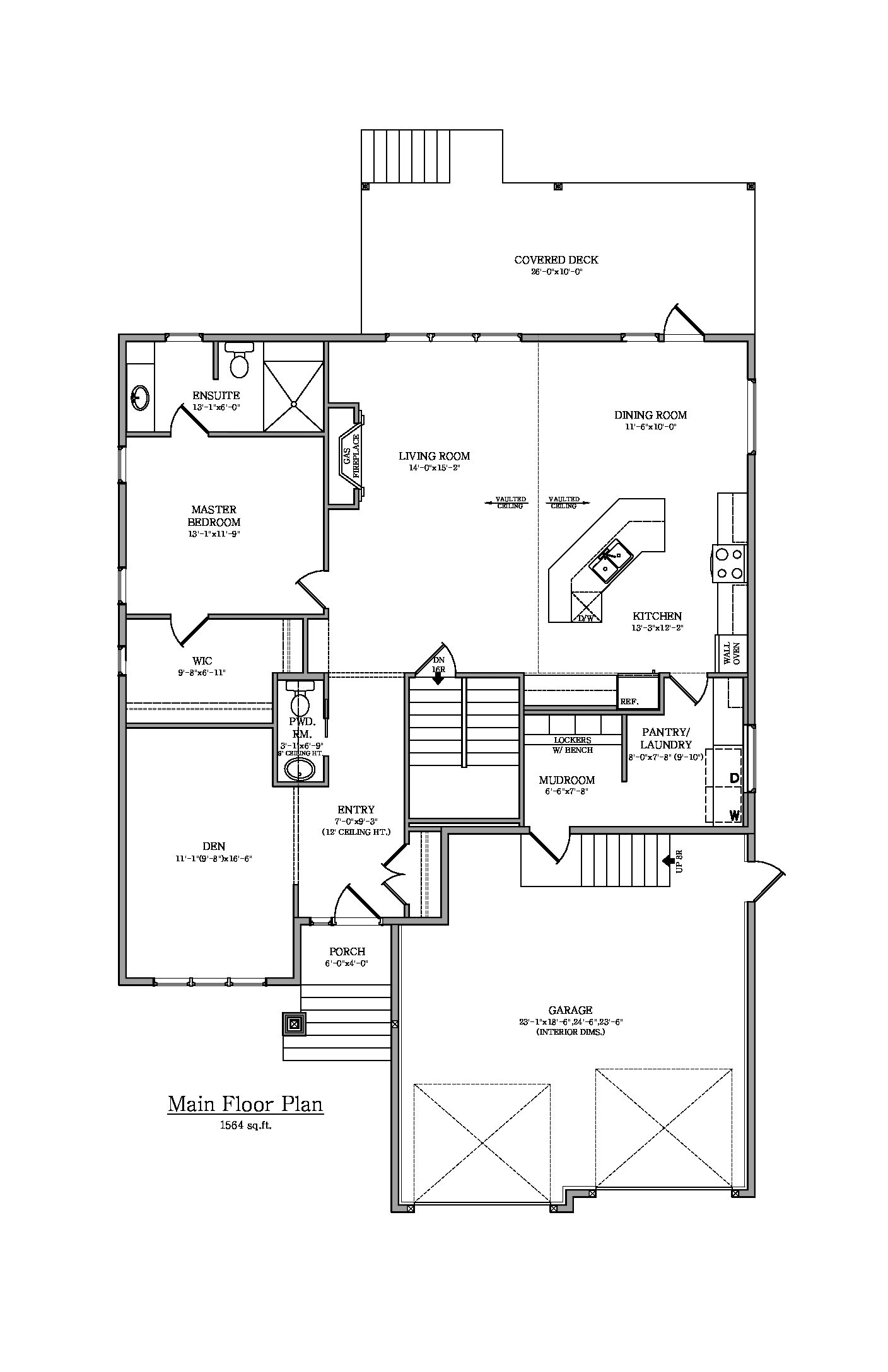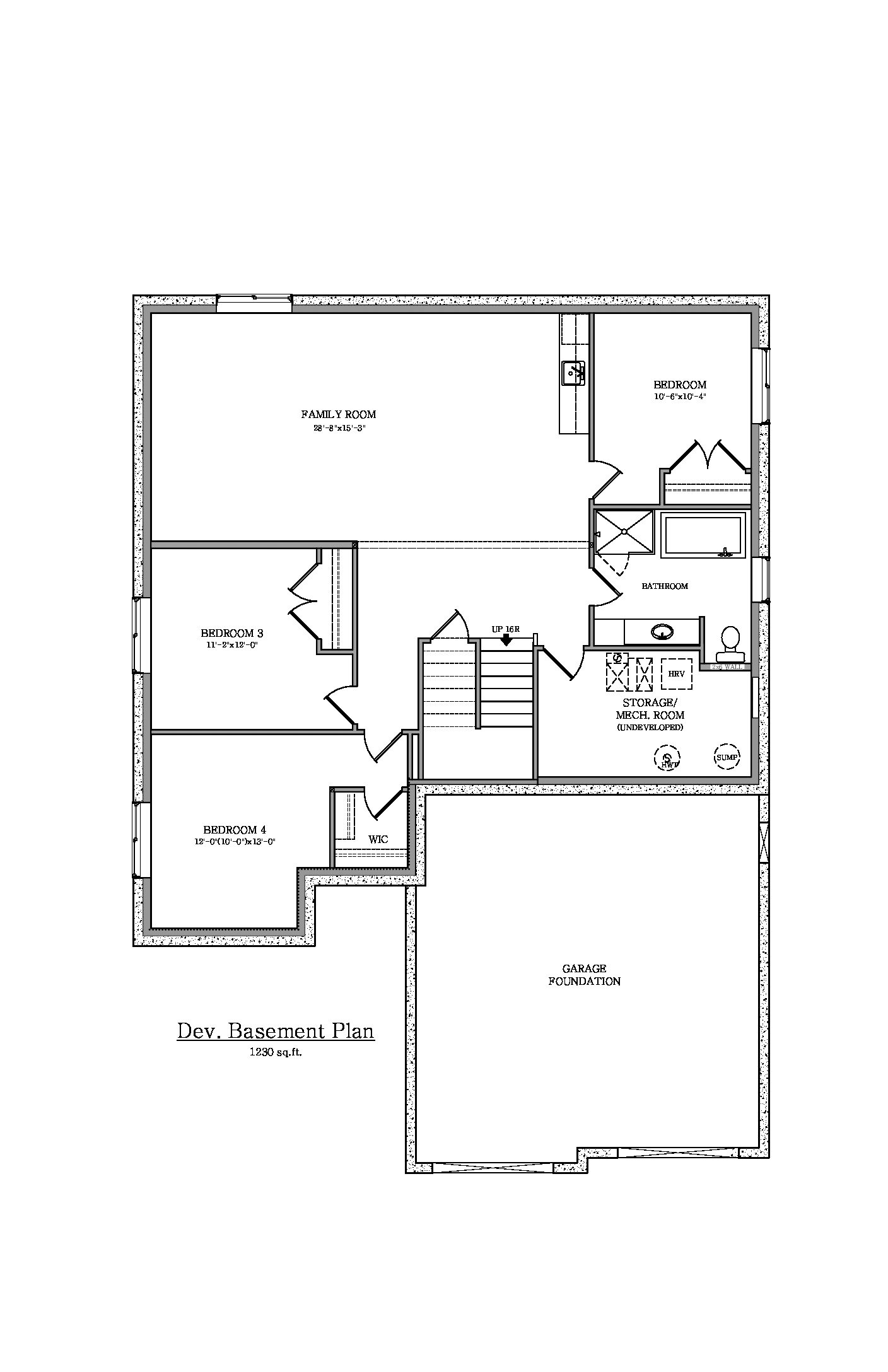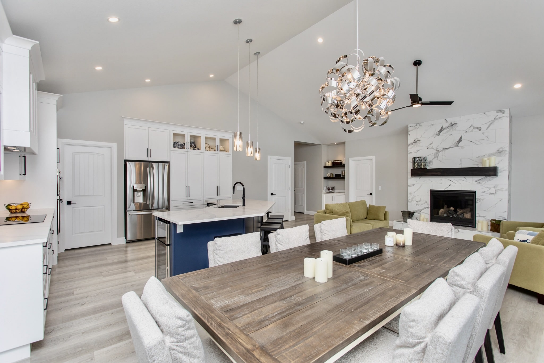
Napoleon Meadows Custom
A custom bungalow with high ceilings overlooking the park.
Gallery
Explore This Home
Floor Plans
This House on Paper
The Nitty-Gritty
Napoleon Meadows Custom Details
Home Specifications
Area 1,564 ft² + Basement
Lot Size 52'x120'
Ceiling Height 9' Vaulted Main, 9' Basement
Building Style Bungalow
Floors 1 + Basement
Bedrooms 4
Bathrooms 2.5
Basement Developed 1,230 ft²
Garage 24'x25'
Home Features
- Premium Exteriors with Stone Accents
- 26' Covered Deck with Glass Railing
- Veranda and Deck Finished in Composite Decking
- Exposed Aggregate Borders in the Driveway
- 12' Ceilings in the Entry
- Vaulted Ceilings Throughout the Main Living Area
- Expansive Windows Overlooking Green Space
- Pot Lights Throughout
- Chef's Kitchen with Oversized Island
- Custom Wood Range Hood
- Built In Wall Oven and Cooktop
- Quartz Counters Throughout
- 30,000 BTU Gas Fireplace
- Fireplace Hearth and Tile Surround to the Ceiling
- Maple Mantle
- Curbless Tile Shower with Rain Head and Slide Bar
- Heated Tile Floors in the Ensuite
