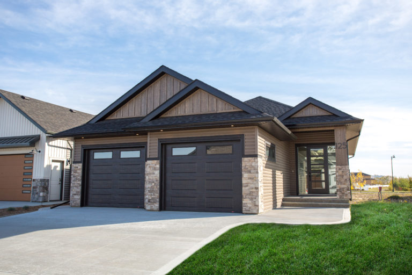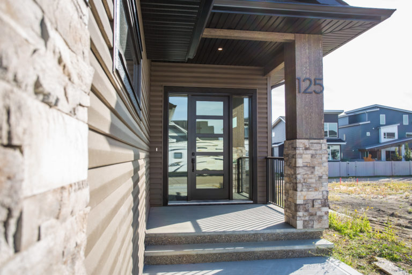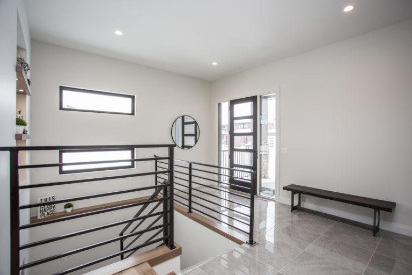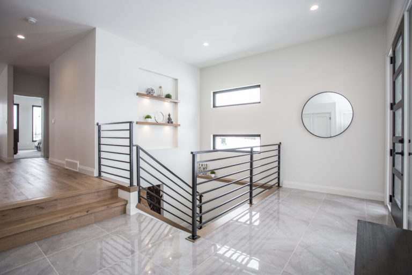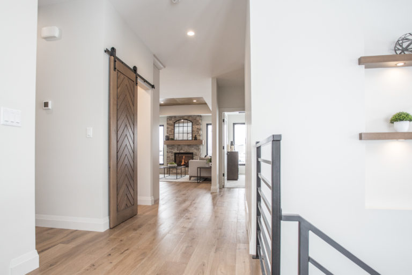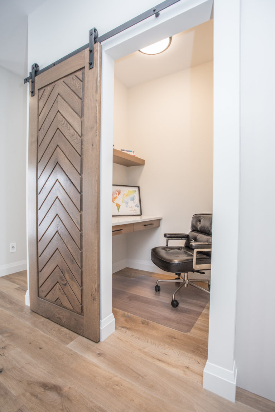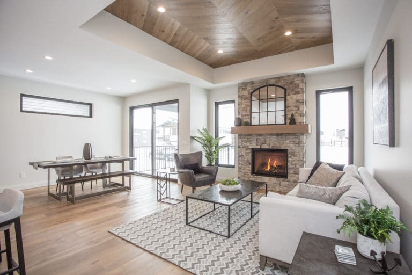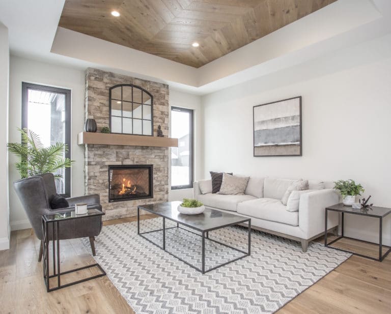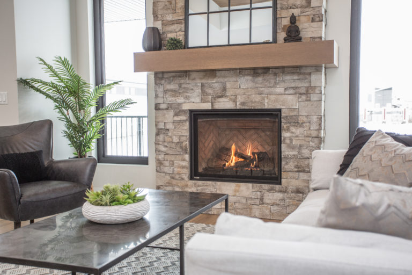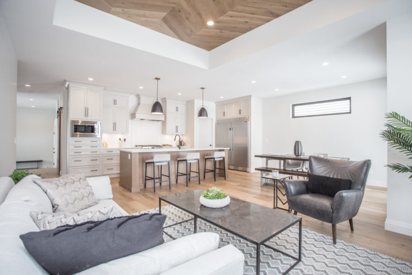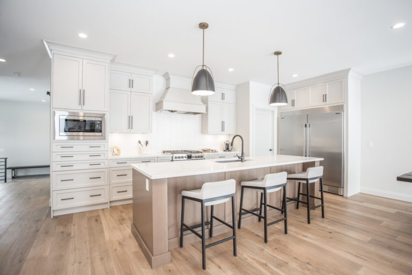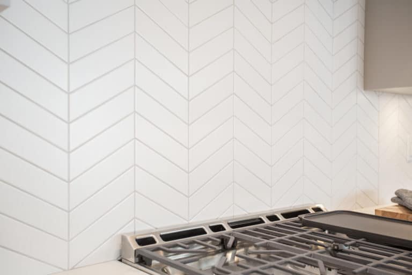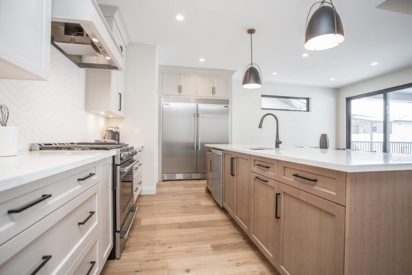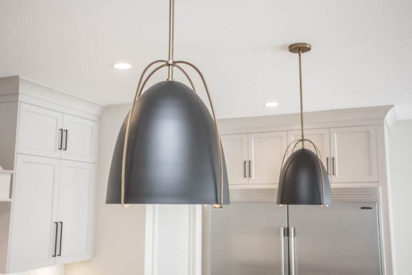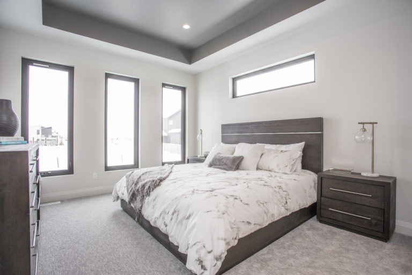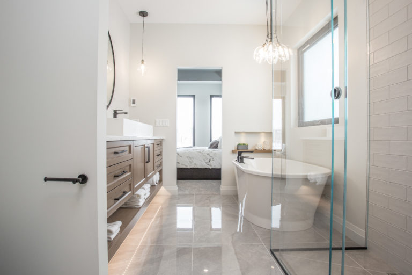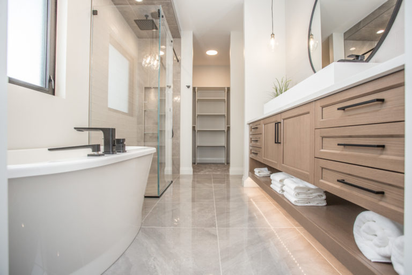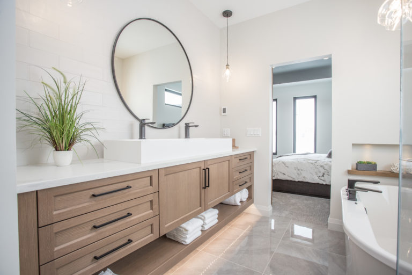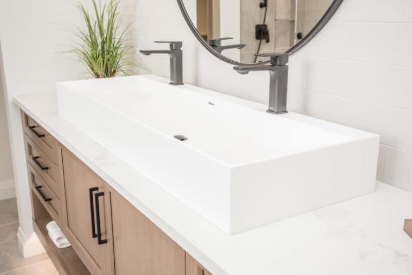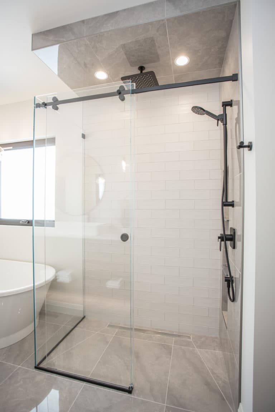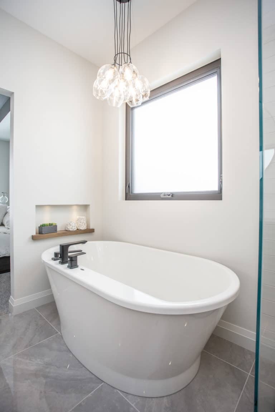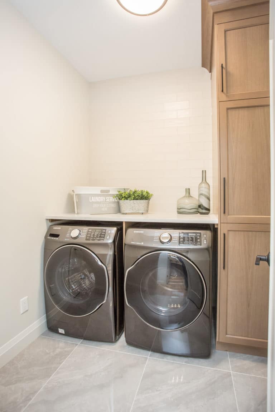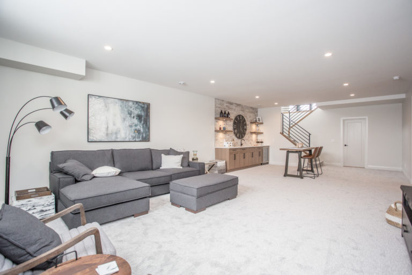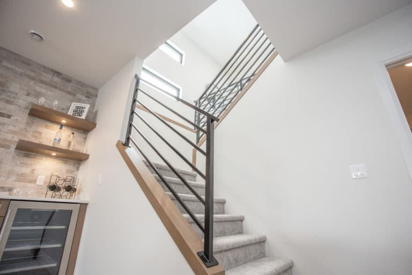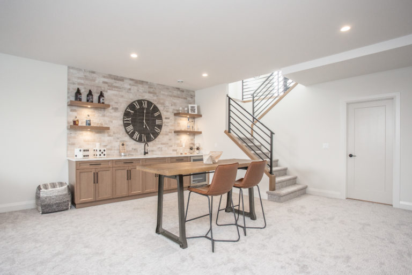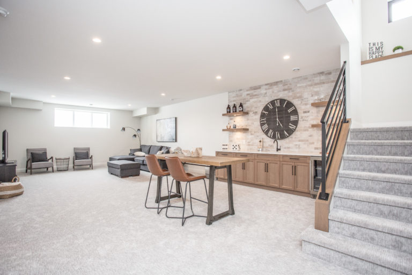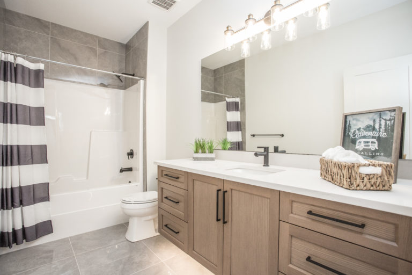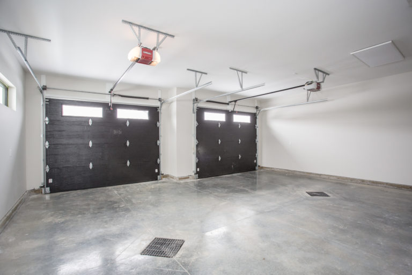
Laredo Show Home 2
A modern farmhouse bungalow with bold finishes
Gallery
Explore This Home
The Nitty-Gritty
Laredo Show Home 2 Details
Home Specifications
Area 1,585 ft² + Basement
Lot Size 46' x 115'
Ceiling Height 9' main, 9' basement
Building Style Bungalow
Floors 1 + Basement
Bedrooms 4
Bathrooms 3
Basement Developed - 1,135 ft²
Garage 27' x 25'/23'
Home Features
- Premium Exterior with Woodtone Features
- Precast Concrete Step
- Covered Deck with 65mil Vinyl Decking
- Black Clad Triple Pane Windows
- Grand Entry with 10' Ceilings
- 8' Glass Front Door and Sidelites
- Horizontal Powder Coated Railings
- 27' x 25' Garage with Two Sumps
- 8' x 8' Sliding Patio Door
- Micro Office with Sliding Barn Door
- Built-in Frigidaire Professional Appliances
- Double-wide Fridge/Freezer and Gas Range
- Quartz Countertops
- Hardwood, Tile and Carpet Flooring
- Toe-kick Lighting in All Bathrooms
- Under-Cabinet Lighting in the Kitchen
- Floor Heating in the Ensuite
- Freestanding Tub and Curbless Tile Shower
- Black Riobel Plumbing Fixtures
- 12' Wet Bar with Floating Shelves
- Hydronic Heating in the Garage
- Hydronic Heating in the Basement
- 96% Efficient, Two-Stage, Variable Speed Furnace
