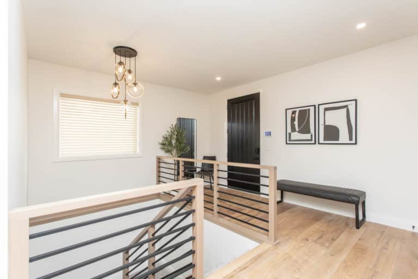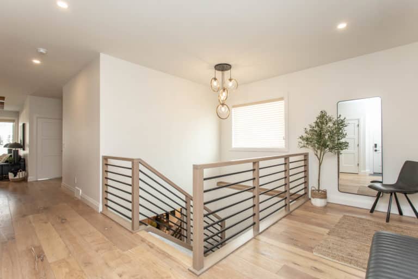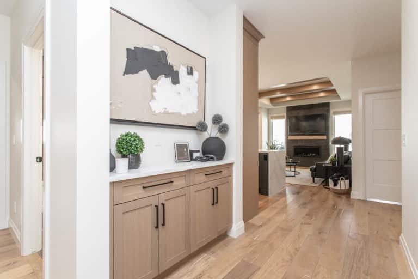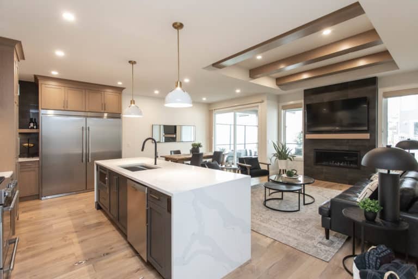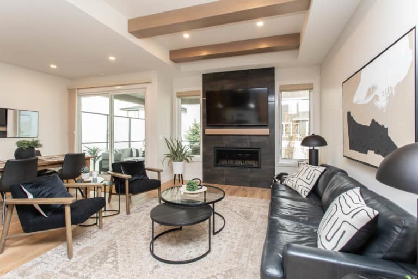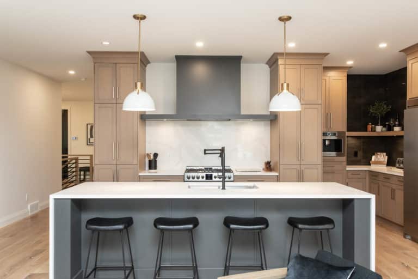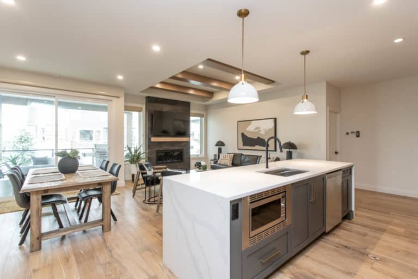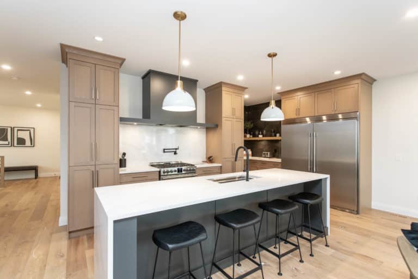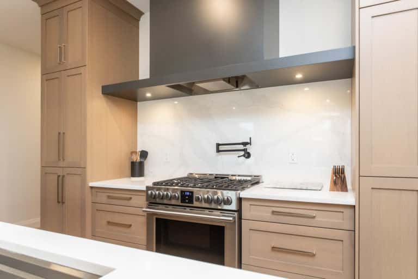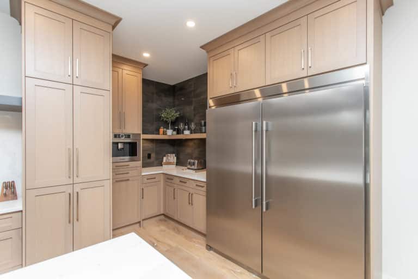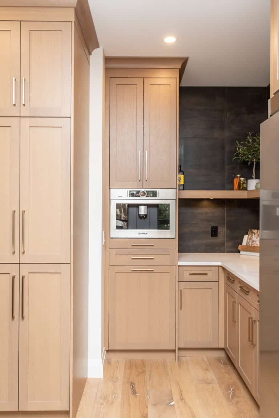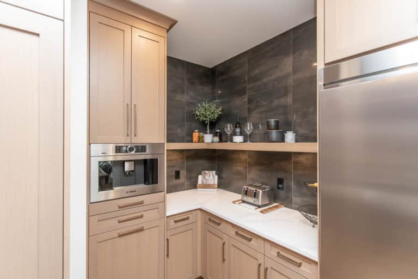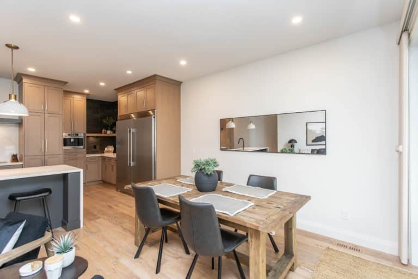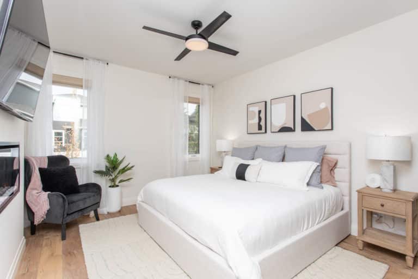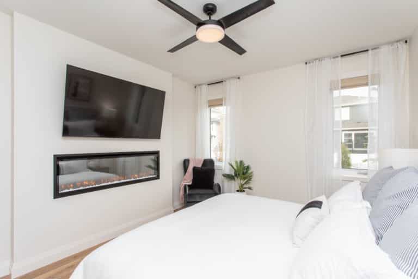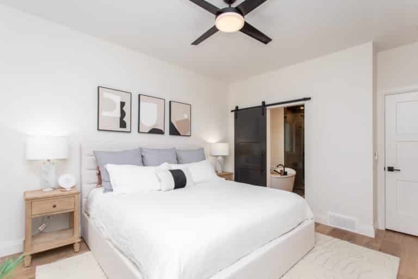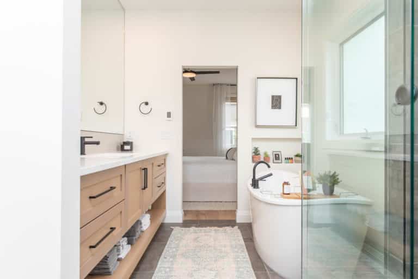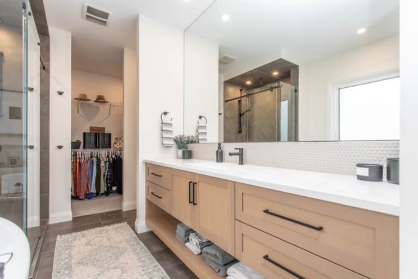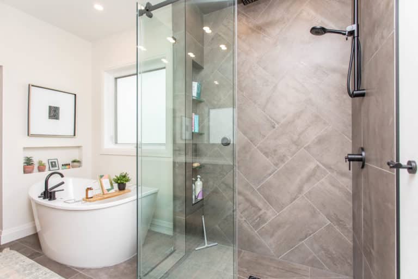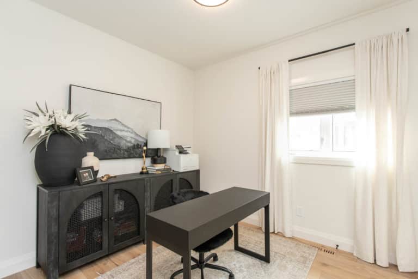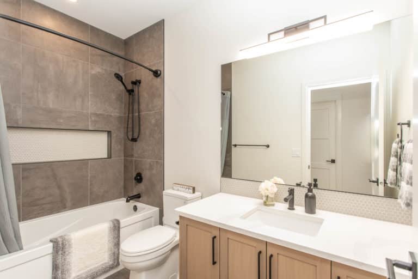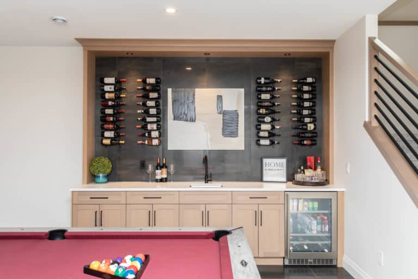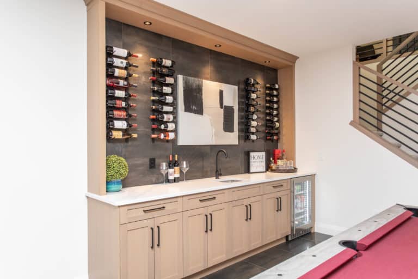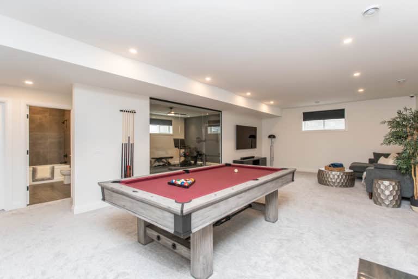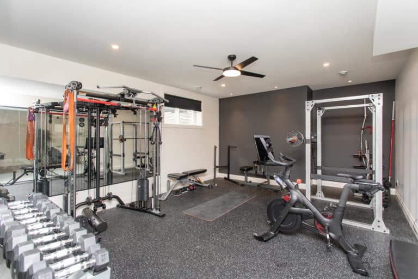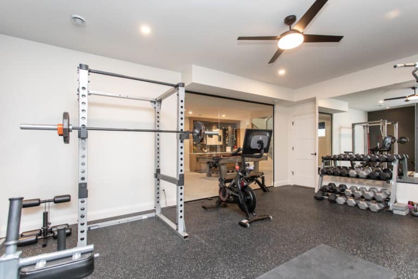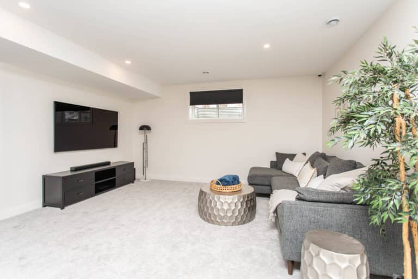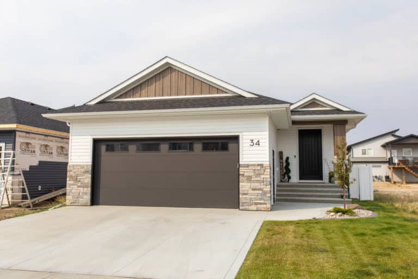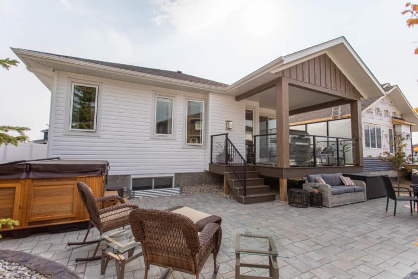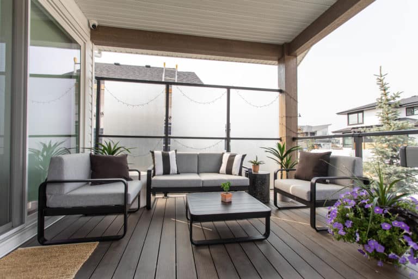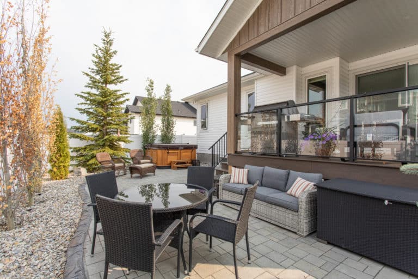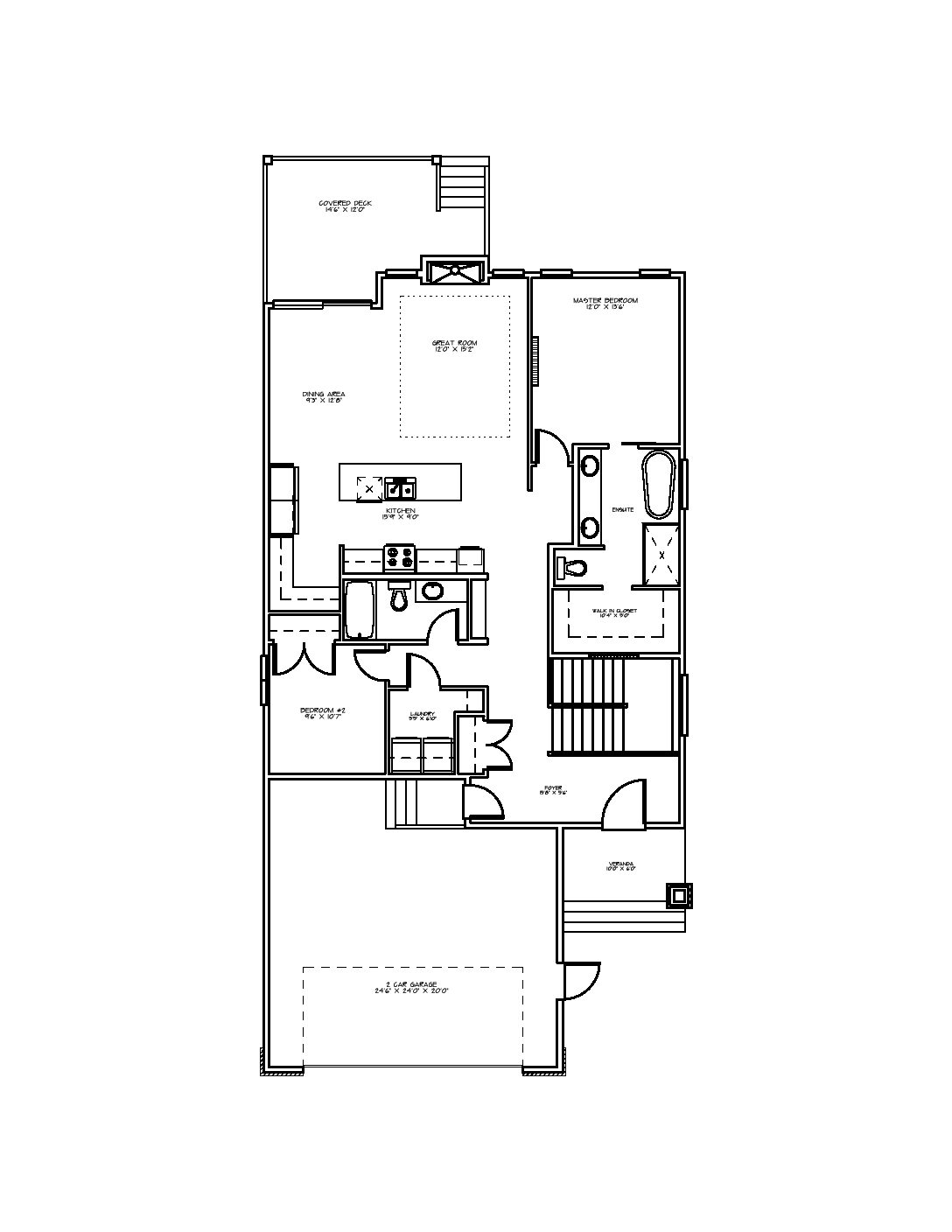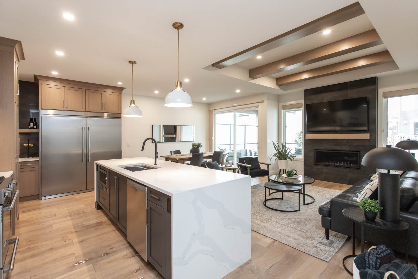
Laredo Custom 2
Gallery
Explore This Home
Floor Plans
This House on Paper
The Nitty-Gritty
Laredo Custom 2 Details
Home Specifications
Area 1,480 ft² + Basement
Lot Size 41'/48'x114'
Ceiling Height 9' Main, 9' Basement
Building Style Bungalow
Floors 1 + Basement
Bedrooms 3
Bathrooms 3
Basement Developed 1,056 ft²
Garage 24'x24'
Home Features
- Premium Exteriors with Stone Accents
- 42"x8' Front Door
- Precast Concrete Front Step
- Covered Rear Deck Finished with Composite Decking
- Glass Rail and Privacy Screen to Rear Deck
- Hardwood, Tile and Carpet Flooring
- Rift White Oak Beam Detail in the Great Room
- Linear Fireplace with Tile Surround to the Ceiling
- Rift White Oak Mantle
- Rift White Oak Railings with Horizontal Spindles
- Two Toned Kitchen with Custom Wood Range Hood
- 10' Island with Quartz Waterfall
- Quartz Counters Throughout
- Frigidaire Professional Appliance Package
- Coffee Station with Built In Bosch Coffee Machine
- Pot Lights Throughout
- Custom Tile Shower and Freestanding Tub
- Heated Tile Floors in the Ensuite
- Wet Bar Feature
- Home Gym with Glass Walls
- Hydronic Floor Heating in the Basement
- Hydronic Floor Heating in the Garage
