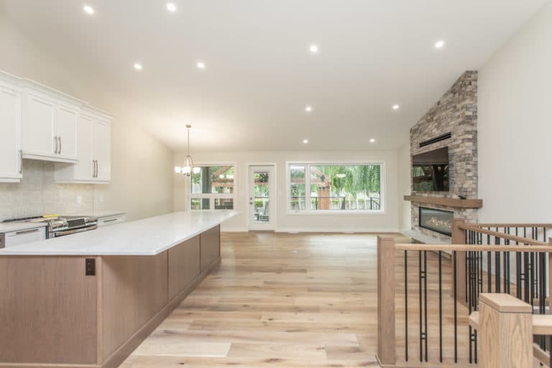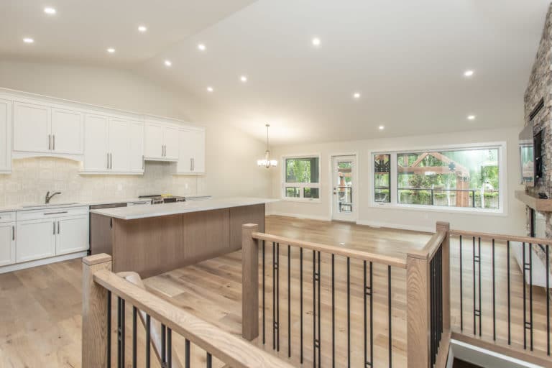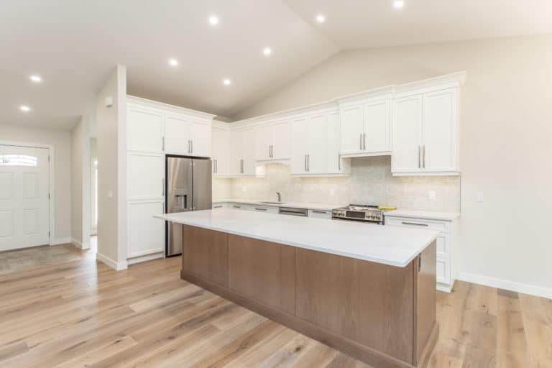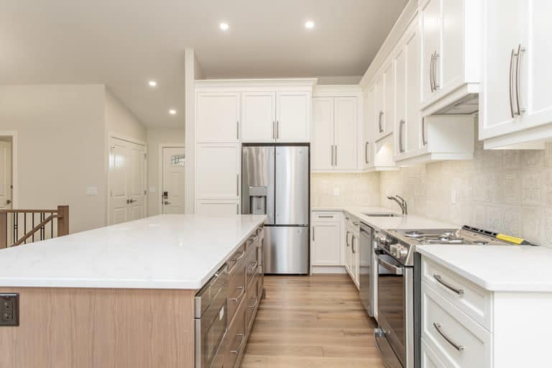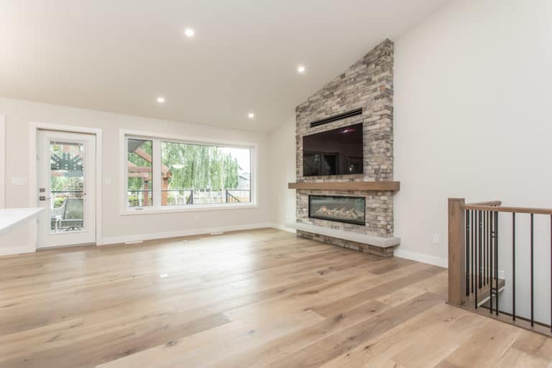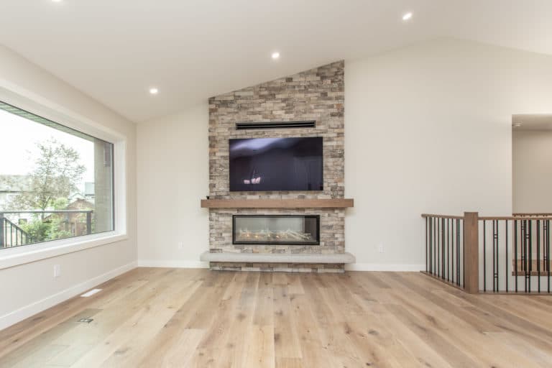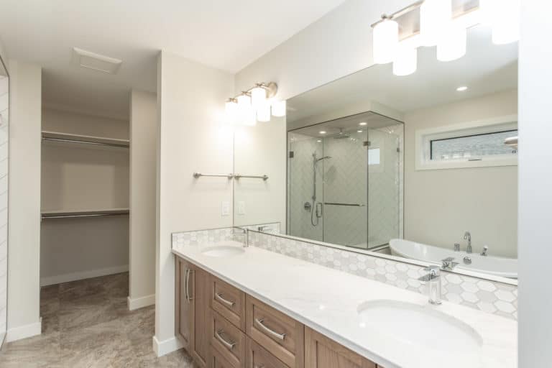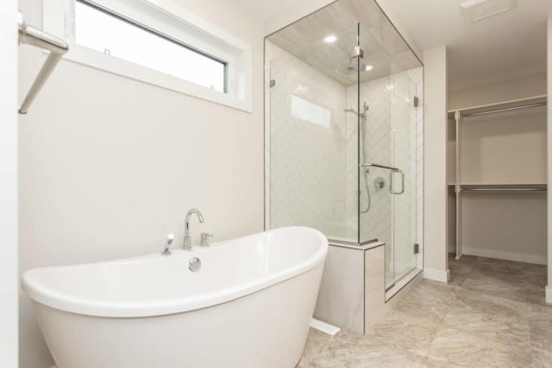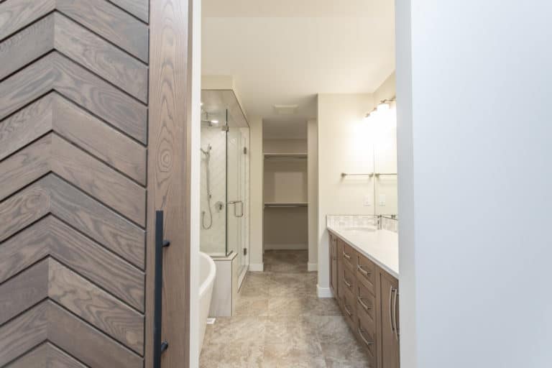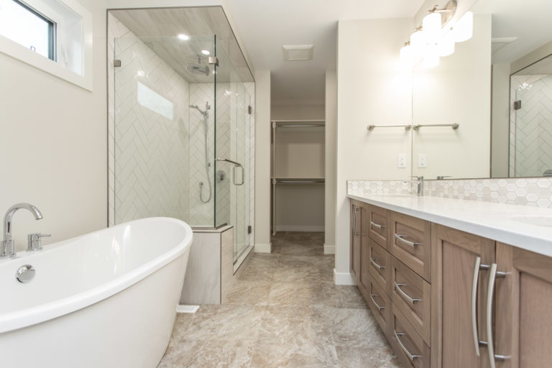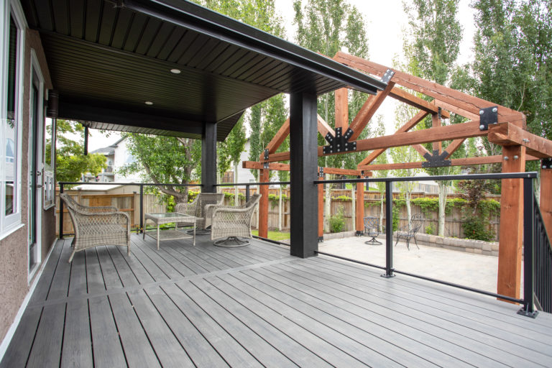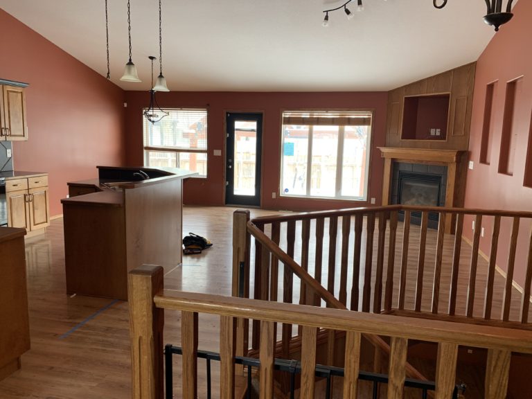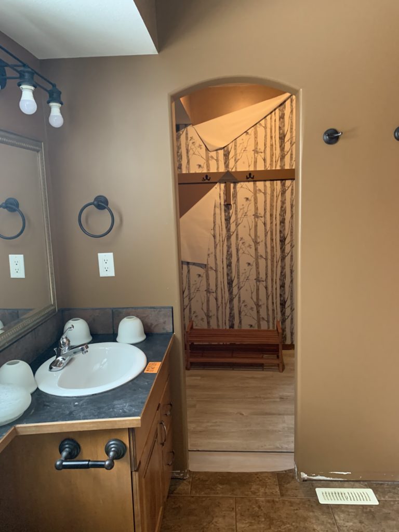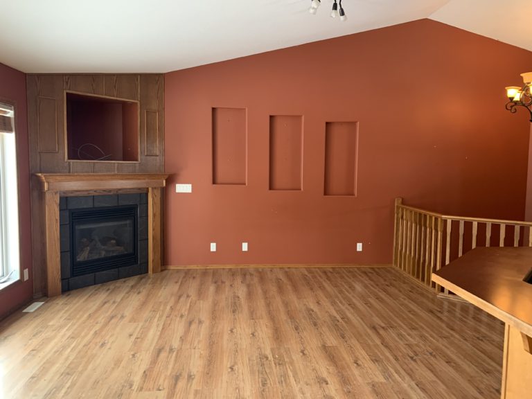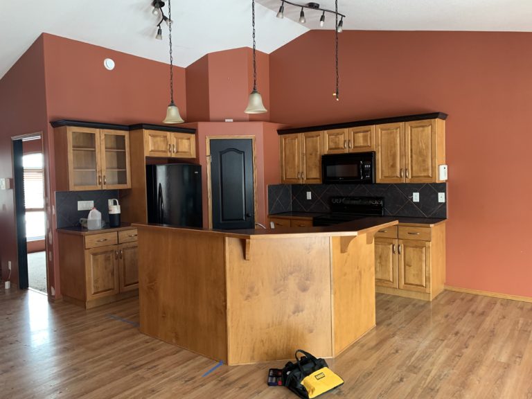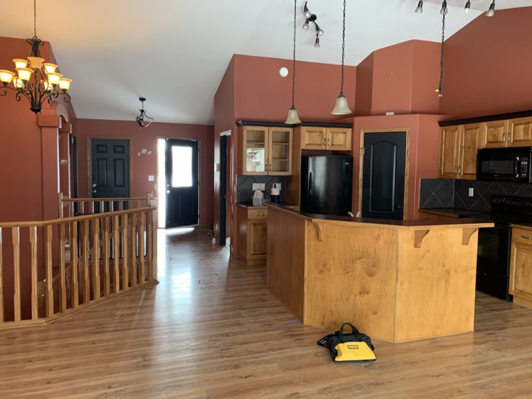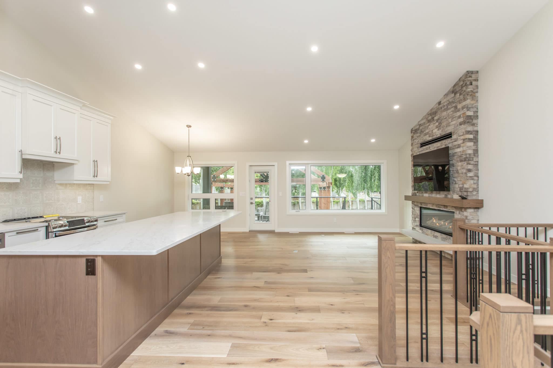
Inglewood Reno
A complete redesign and renovation of a 15 year old home.
This project was a complete redesign of the main floor to suit the new owners life style. The entire home was stripped to the studs, walls moved, windows replaced and rebuilt to our standards.
Gallery
Explore This Home
The Nitty-Gritty
Inglewood Reno Details
Home Specifications
Area 1340 ft² + Basement
Lot Size Large Pie
Ceiling Height 8' Vaulted
Building Style Bungalow
Floors 1 + Basement
Bedrooms 4
Bathrooms 3
Basement Developed
Garage Double
Home Features
- Vaulted Ceilings with Pot Lights Throughout
- White Oak Hardwood Throughout
- Two-Tone Kitchen with White Oak Island
- Custom White Oak Railing Package
- Napoleon Luxuria 50 Gas Fireplace
- Fireplace Hearth and Stone Surround to the Ceiling
- White Oak Wrap Around Mantle
- Quartz Counters Throughout
- Custom White Oak Chevron Barn Door
- 66" Freestanding Tub
- Custom Tile Shower with Bench
- Rain Head and Hand Shower on a Slide Bar
- Partially Covered 23' Deck Finished in Composite Decking
