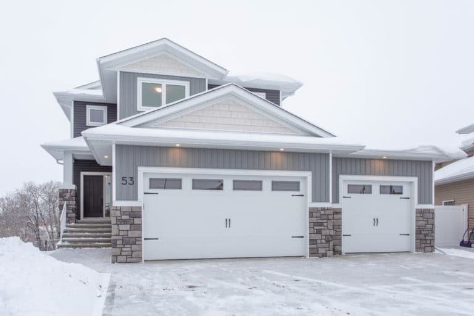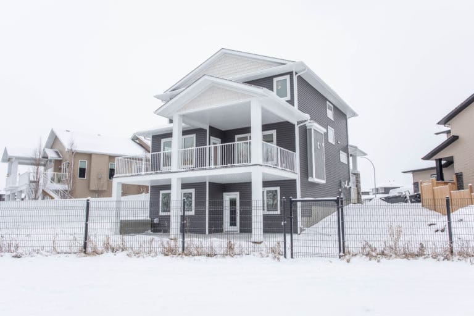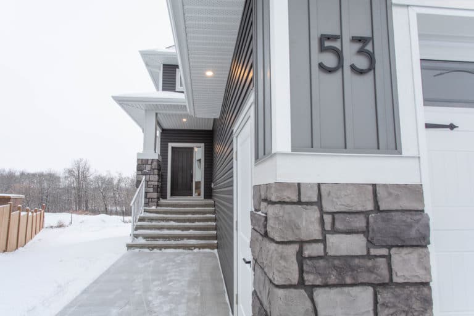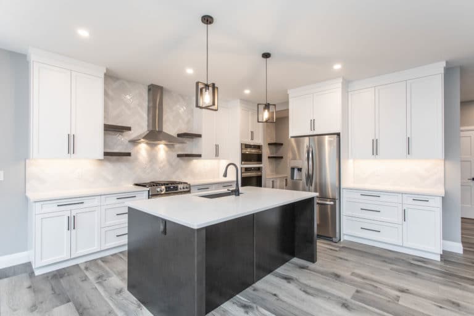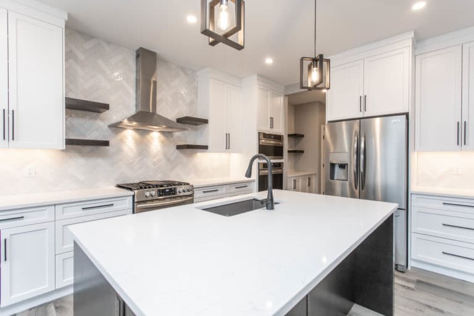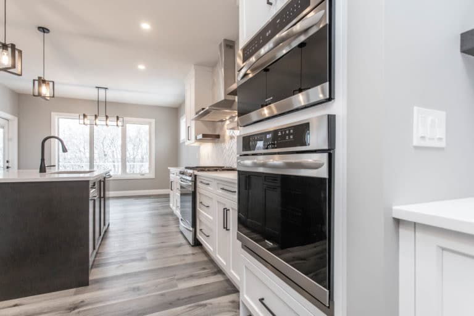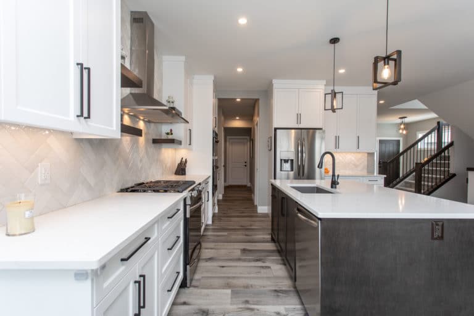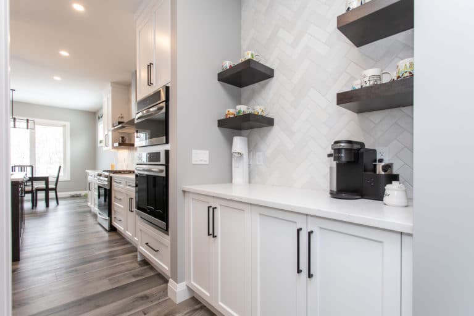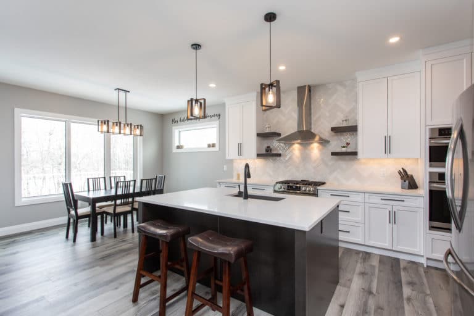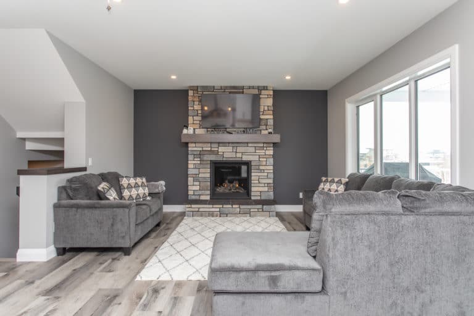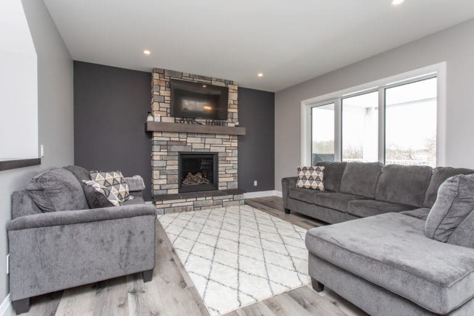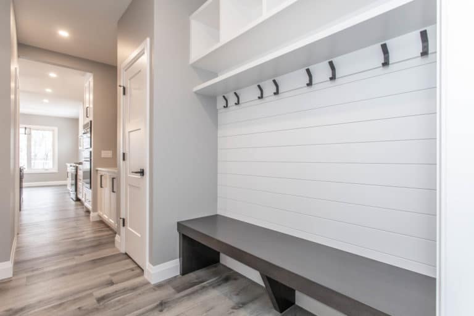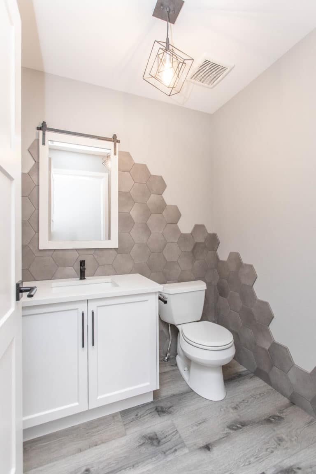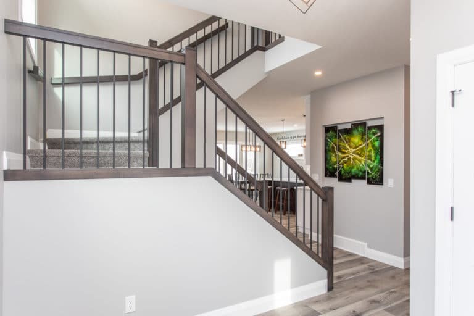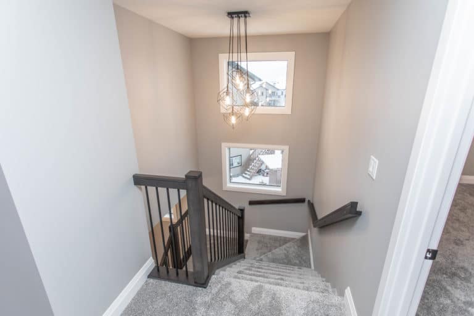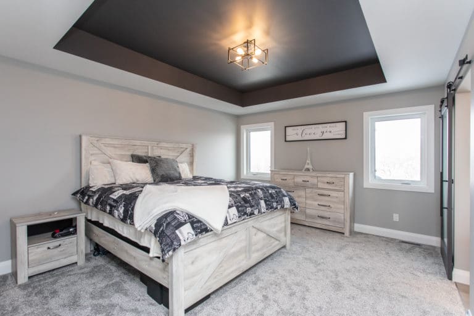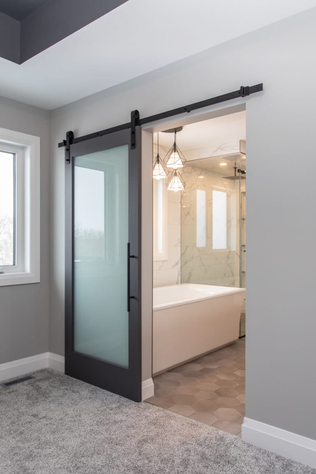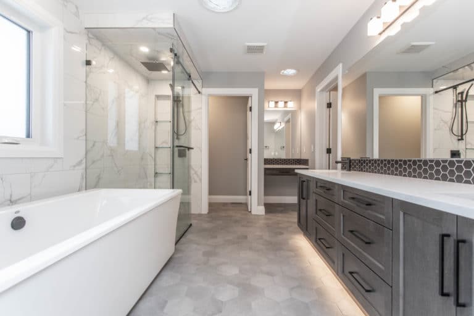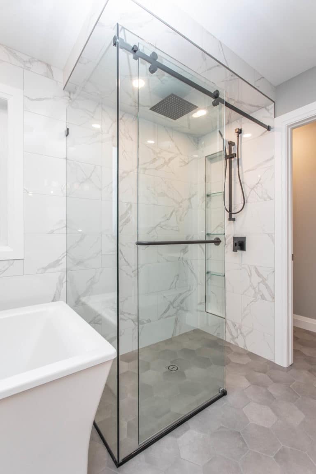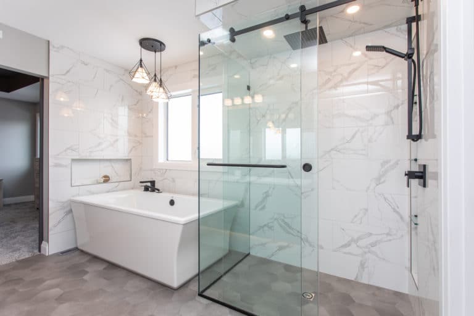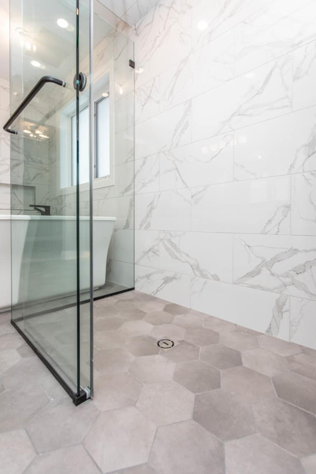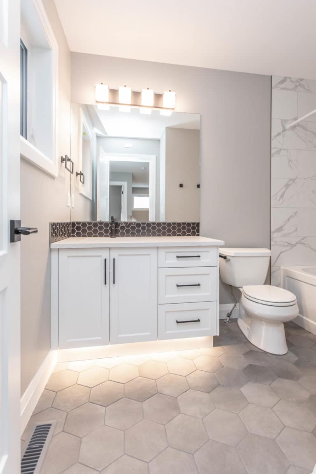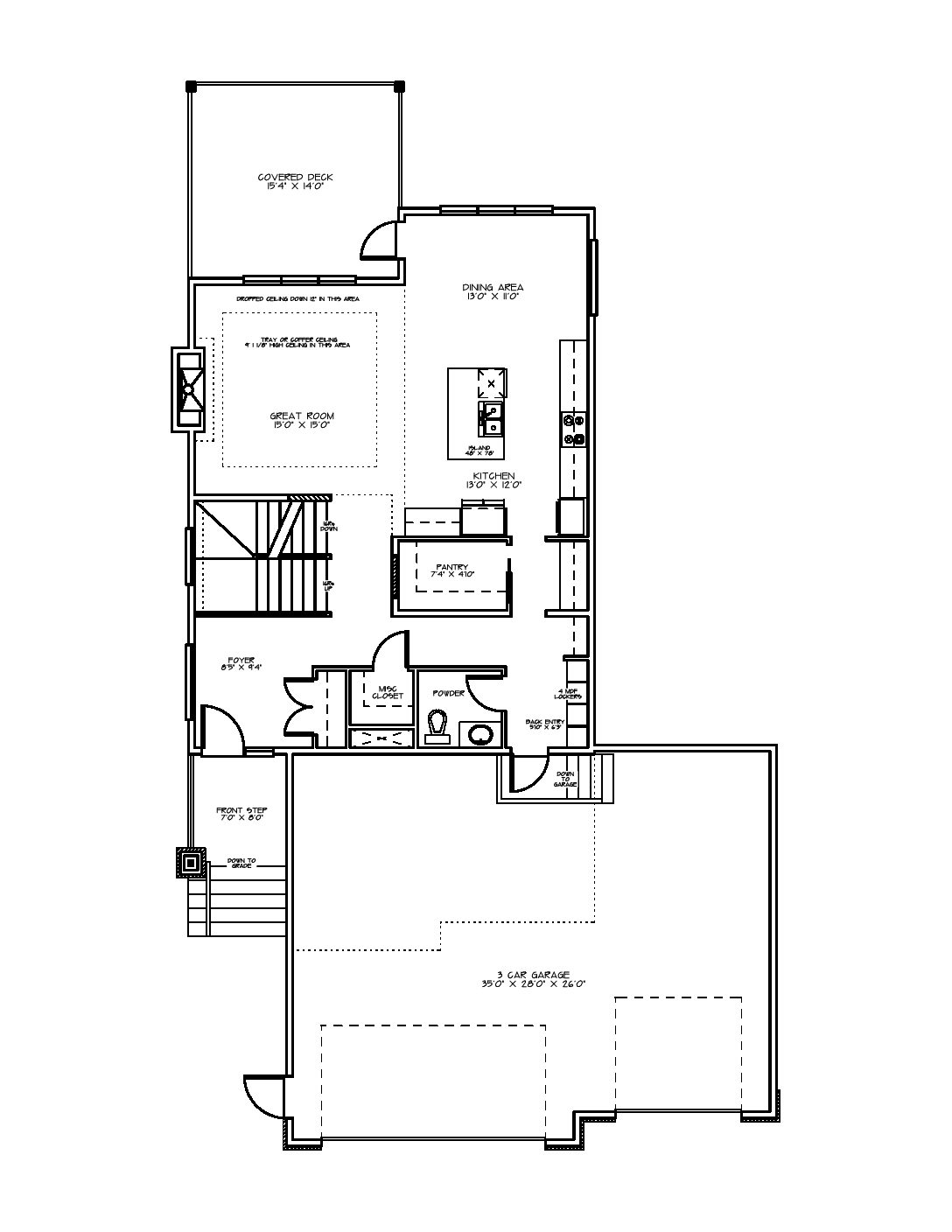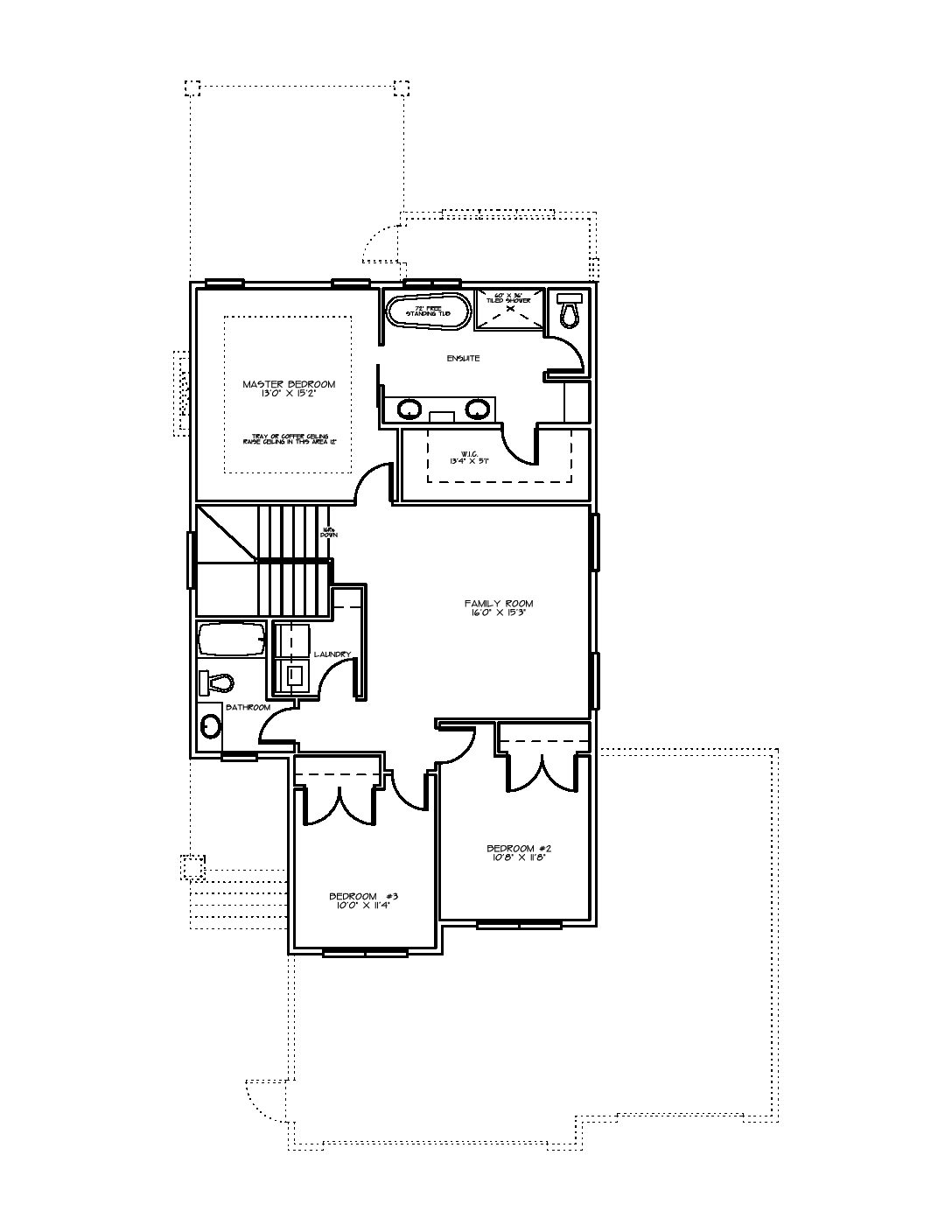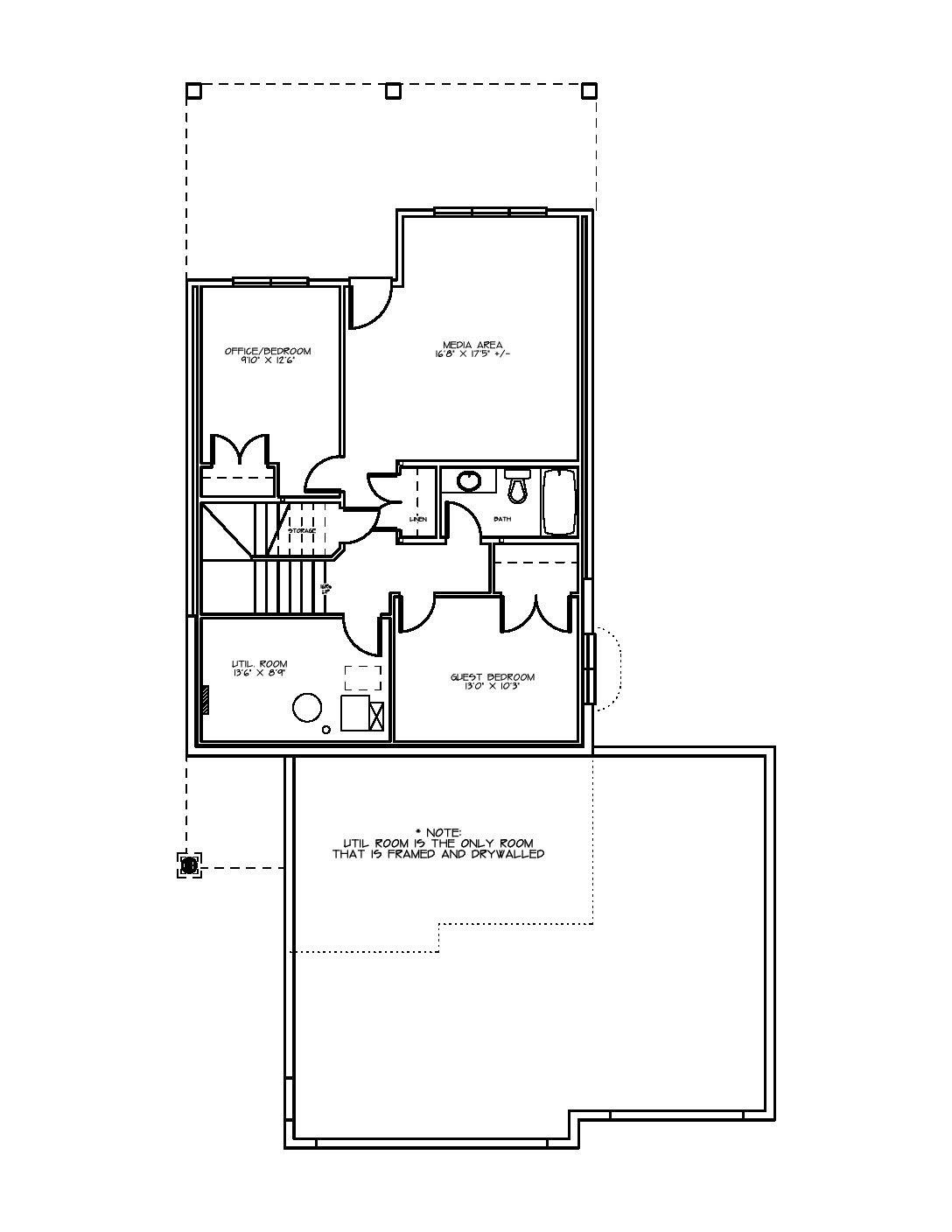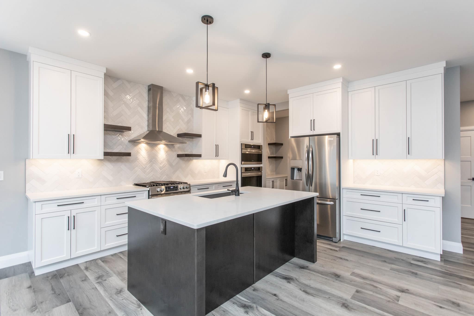
Aspen Lakes Custom 4
A classic two storey with a modern touch
Gallery
Explore This Home
Floor Plans
This House on Paper
The Nitty-Gritty
Aspen Lakes Custom 4 Details
Home Specifications
Area 2,250 ft² + Basement
Lot Size Pie, 9,000 ft²
Ceiling Height 9' Main Floor, 8' Upper Floor, 9' Basement
Building Style Two Storey, Walk-out
Floors 2 + Basement
Bedrooms 5
Bathrooms 3.5
Basement Developed, Walkout - 740 ft²
Garage Triple - 950 ft²
Home Features
- Premium Exteriors with Stone Accents
- Precast Concrete Step
- Partially Covered Deck the Full Width of the Home
- Deck Finished in 65mil Vinyl Decking
- Walkout Basement with Concrete Patio
- Expansive Windows Throughout the Home
- Two-Tone Kitchen with Cabinets to the Ceiling
- Butler Pantry with Floating Shelves
- Built-In Wall Oven and Gas Range
- Frigidaire Gallery Appliance Package
- Napoleon AX36 Fireplace - 36,000 BTU
- Fireplace Hearth and Stone Surround to the Ceiling
- Wrap Around Maple Mantle
- Custom Maple Railing Package
- Pot Lighting Throughout
- Under Cabinet LED Lighting
- Toe Kick Lighting in All Bathrooms
- Black Riobel Plumbing Fixtures
- Coffered Ceiling in Master Bedroom
- Glass Inset Sliding Barn Door
- 72" Freestanding Tub
- Curbless Custom Tile Shower with Niche, Rain Head and Slide Bar
- Glass Barn Door Shower Enclosure
- Heated Tile Floors in the Ensuite
