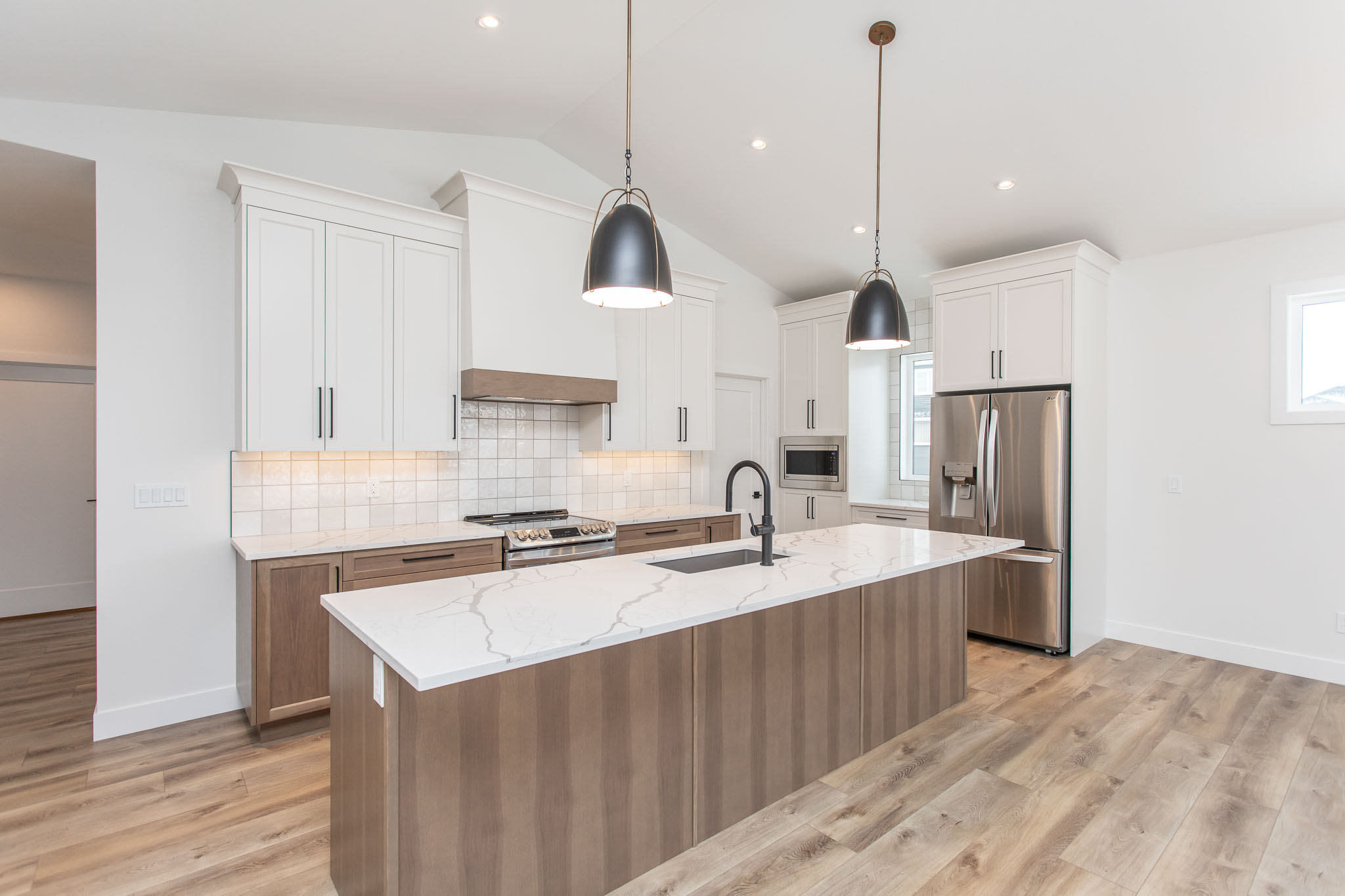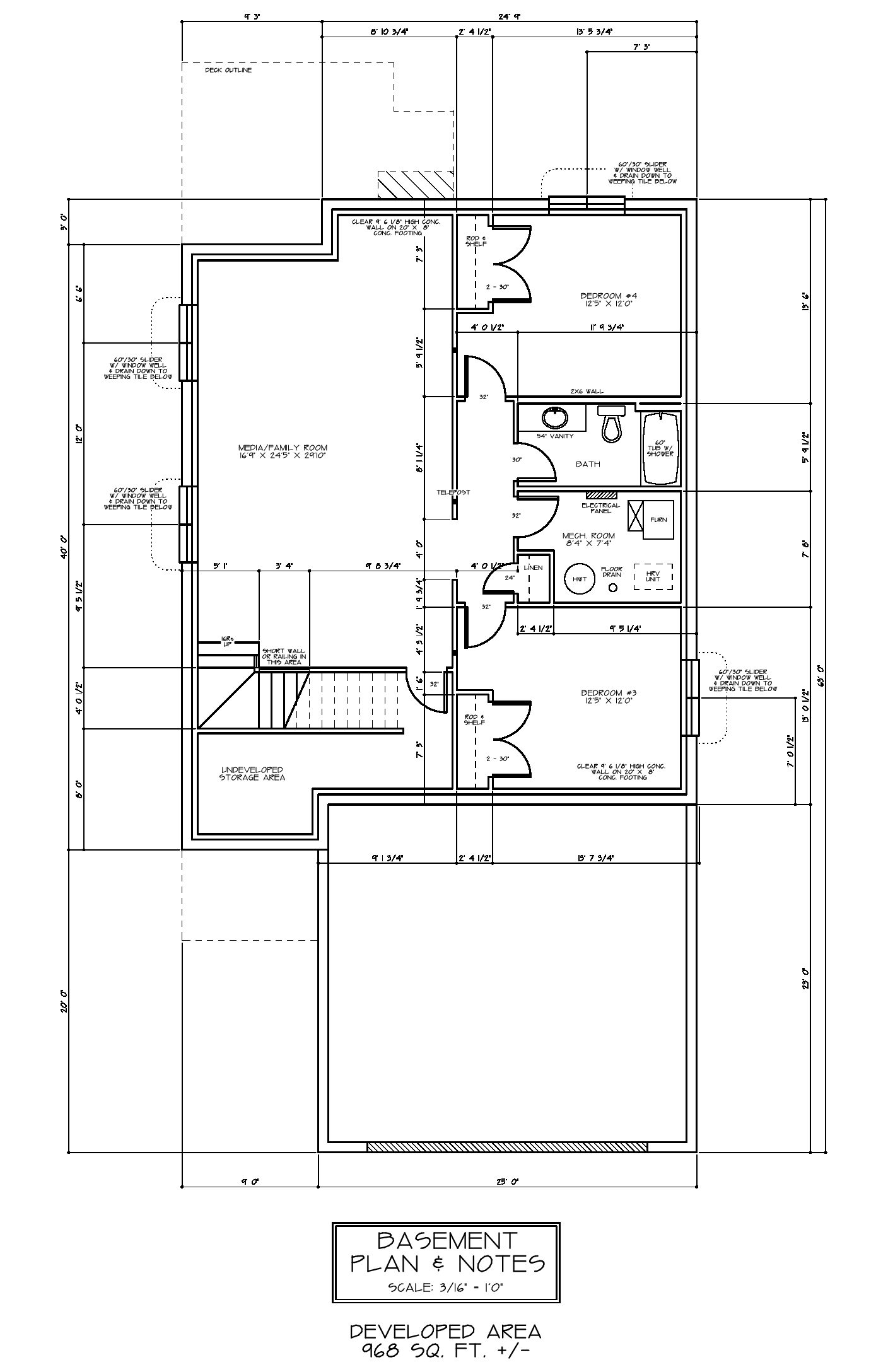
38 Longmire Close
Home is under construction. Photo is of a previously built home.
Estimated completion: February 2024
Floor Plans
This House on Paper
The Nitty-Gritty
38 Longmire Close Details
Home Specifications
Area 1,362 ft²
Lot Size 42'x110'
Ceiling Height 9' Vaulted Main, 9' Basement
Building Style Bungalow
Floors 1 + Basement
Bedrooms 4
Bathrooms 3
Basement Developed
Garage 25'x23'

