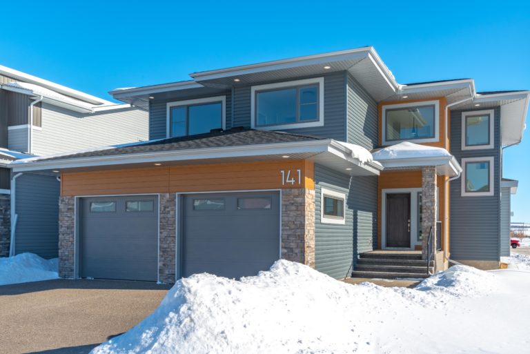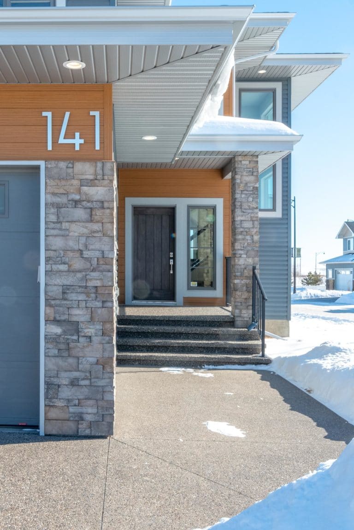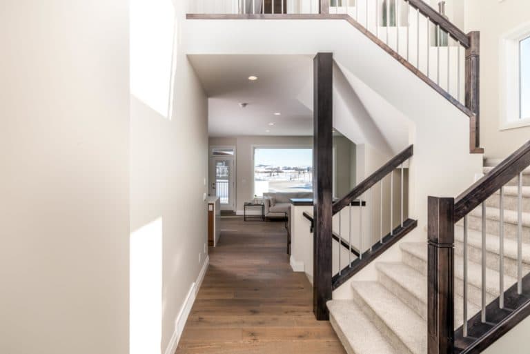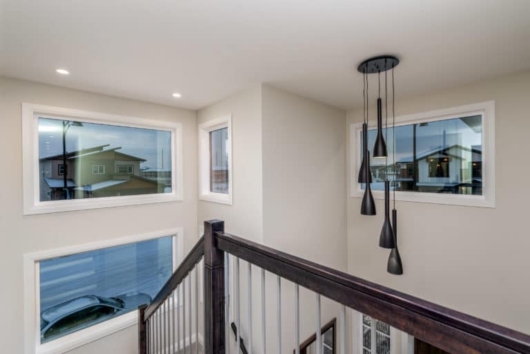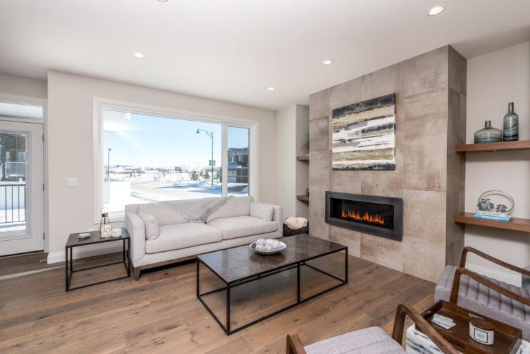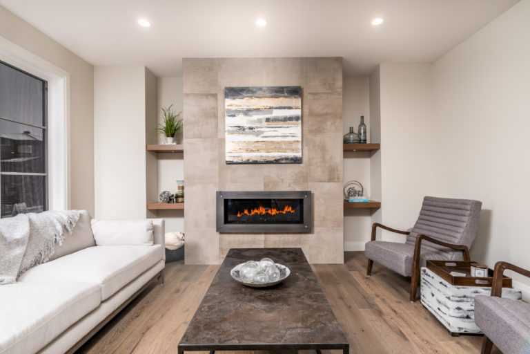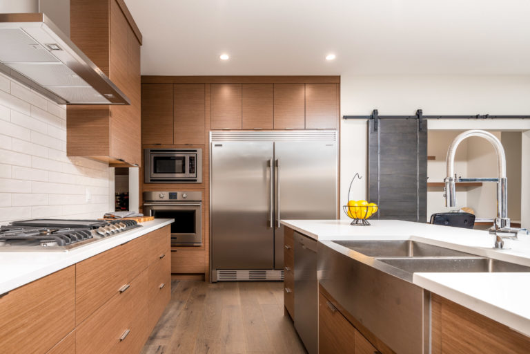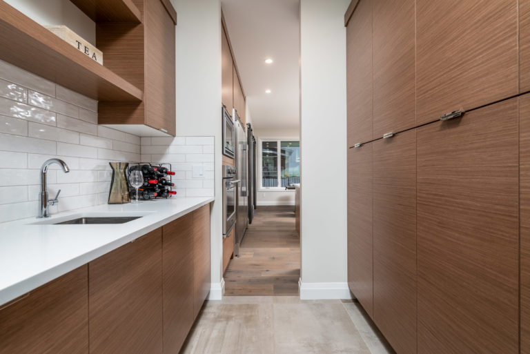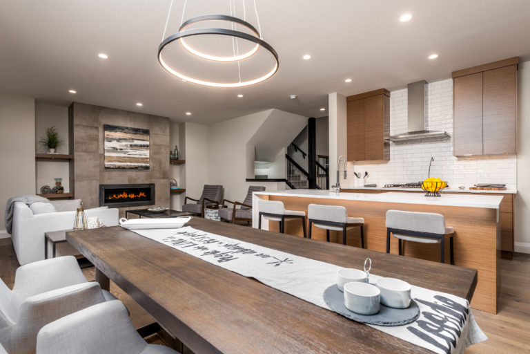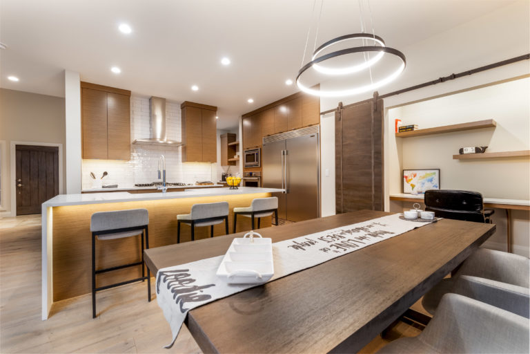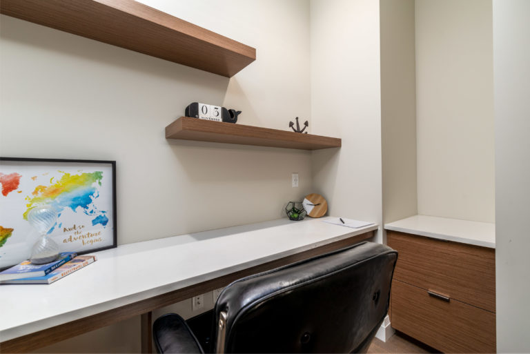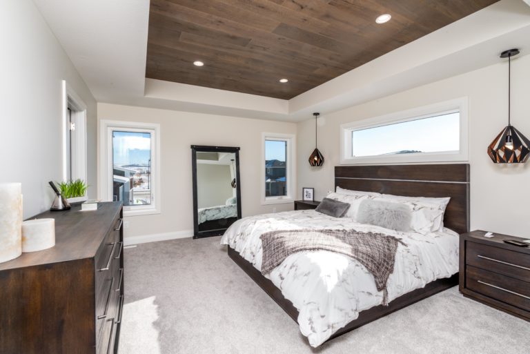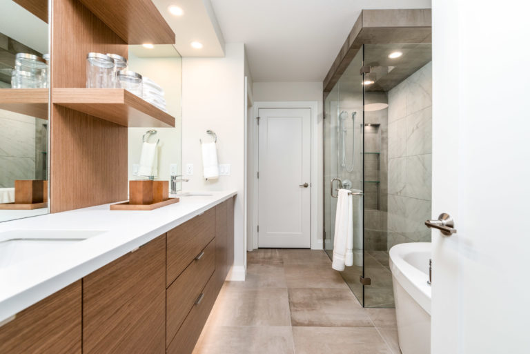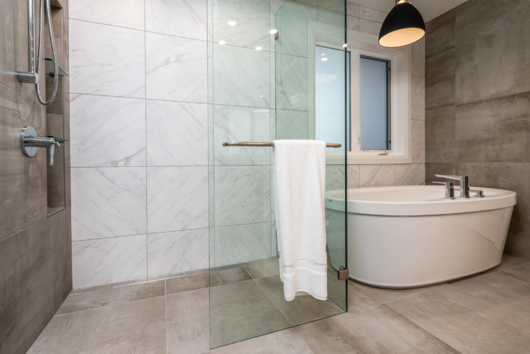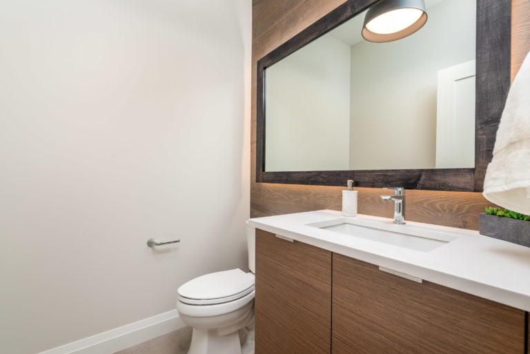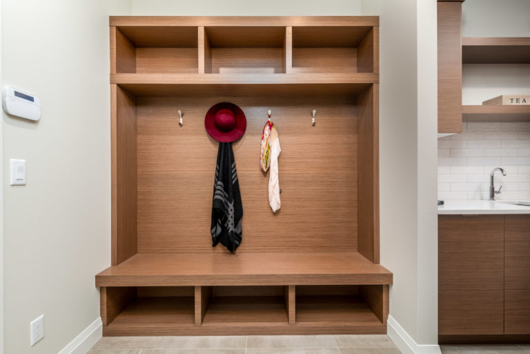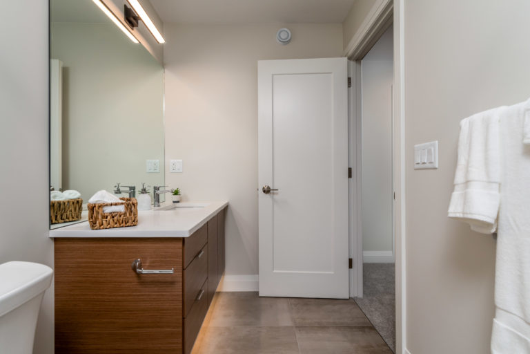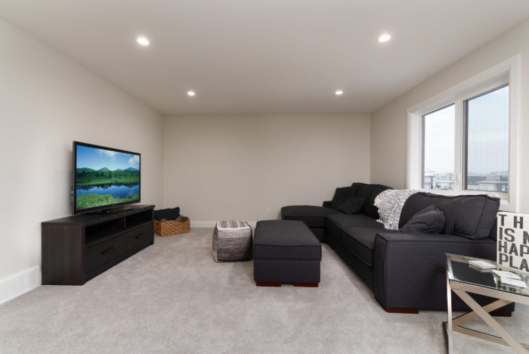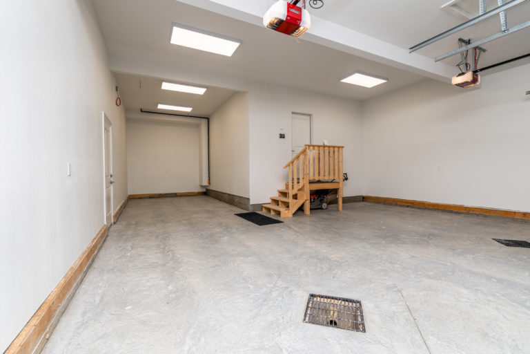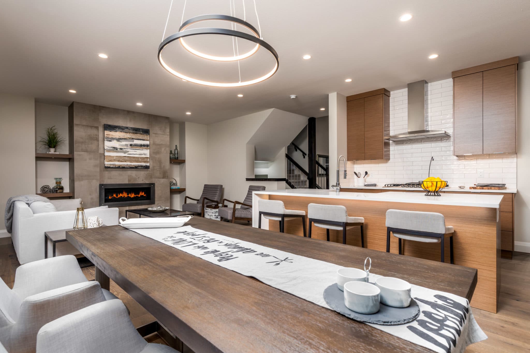
Laredo Show Home 1
A grand two storey with modern luxuries.
Gallery
Explore This Home
The Nitty-Gritty
Laredo Show Home 1 Details
Home Specifications
Area 2,205 ft² + Basement
Lot Size Corner Lot 50'/65' x 115'
Ceiling Height 9' Main, 8' Upper, 9' Basement
Building Style Two-Storey
Floors 2 + Basement
Bedrooms 5
Bathrooms 3.5
Basement Developed - 700 ft²
Garage Double with Tandem Bay - 800 ft²
Home Features
- Premium Exterior with 10" Fascia and 3' Overhang
- Lux Woodgrain Metal Siding Feature
- Covered Deck Finished with Composite Decking
- Black Exposed Aggregate Front Step And Driveway
- 26' Wide Garage with 41' Tandem Bay
- Metal Clad Windows
- Grand Two-Storey Entry
- Built-in Frigidaire Professional Appliances
- Double-wide Fridge/Freezer and 36" Gas Cooktop
- Waterfall Island
- Quartz Throughout
- Walkthrough Butler's Pantry
- Custom Built Locker Set
- Micro Office With Sliding Barn Doors
- 45" Linear Fireplace with Tile Surround and Built-in Shelves
- Toe-kick Lighting All Bathrooms
- Hardwood, Tile and Carpet Flooring
- Freestanding Tub and Curbless Tile Shower
- Walkthrough Laundry Suite
- Coffered Ceiling in the Master Bedroom
