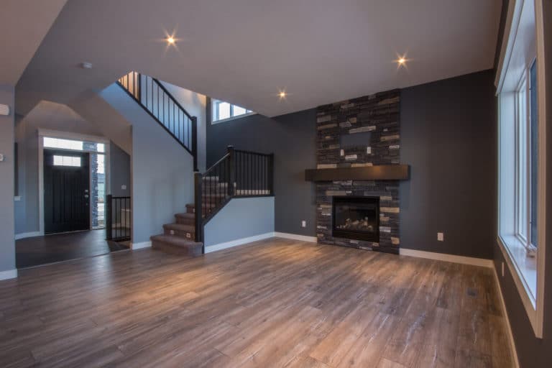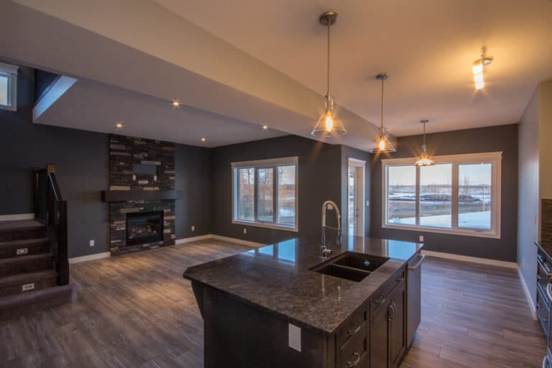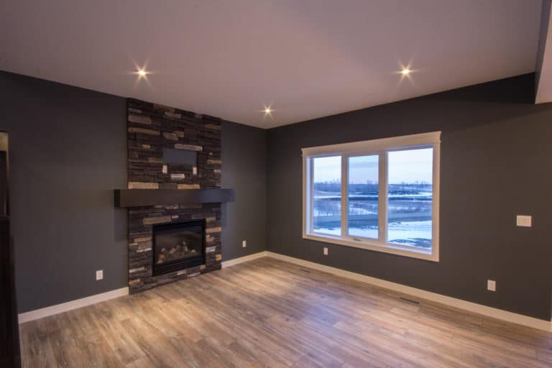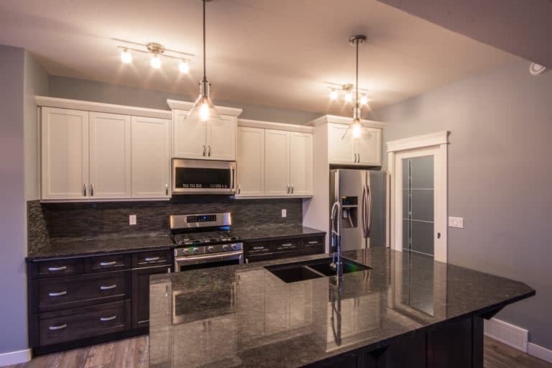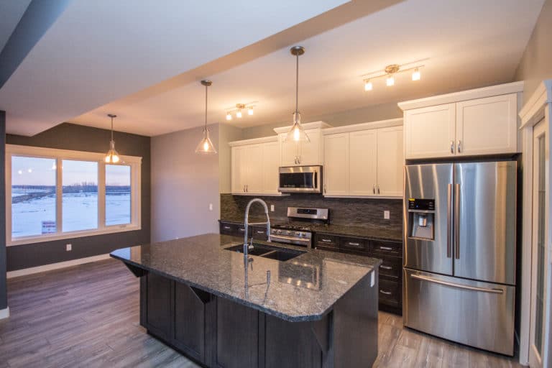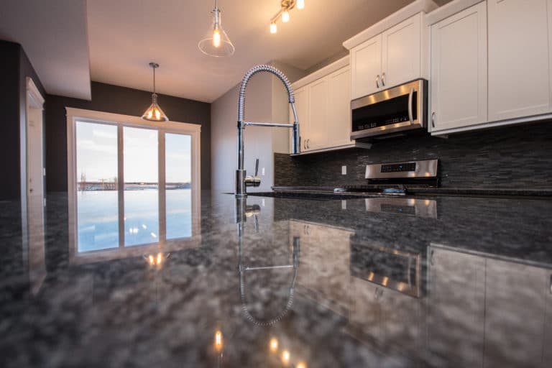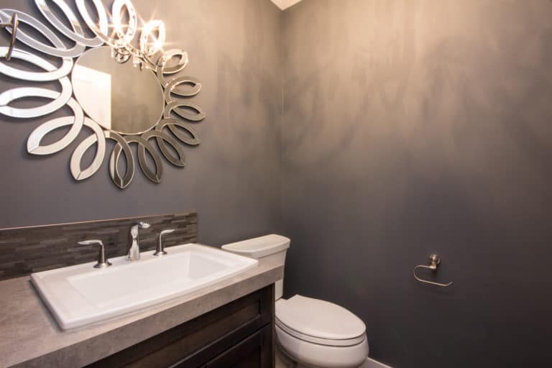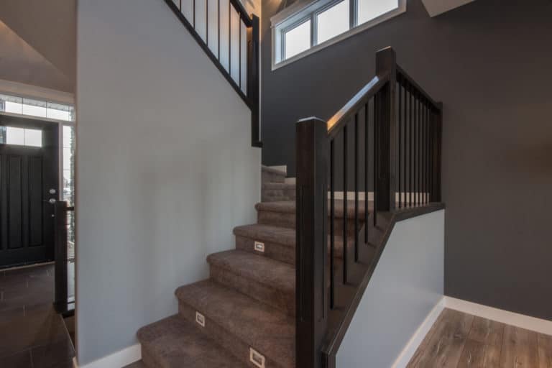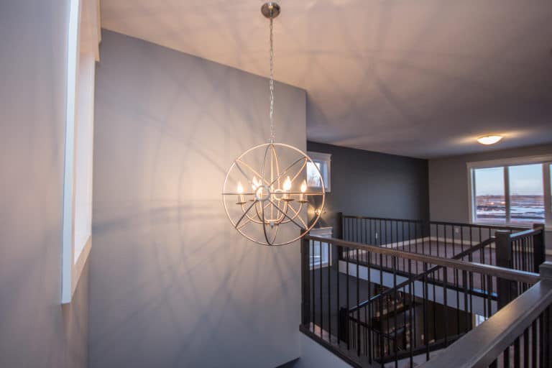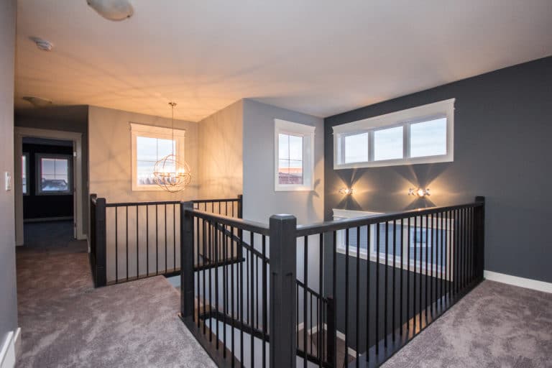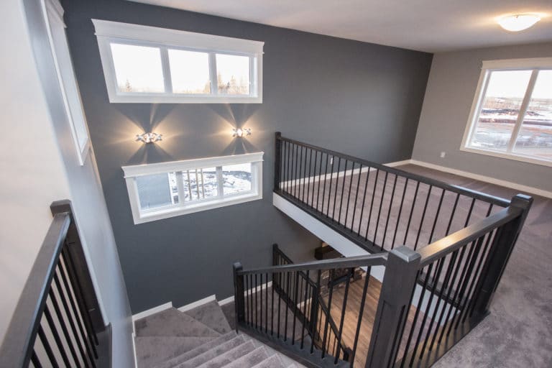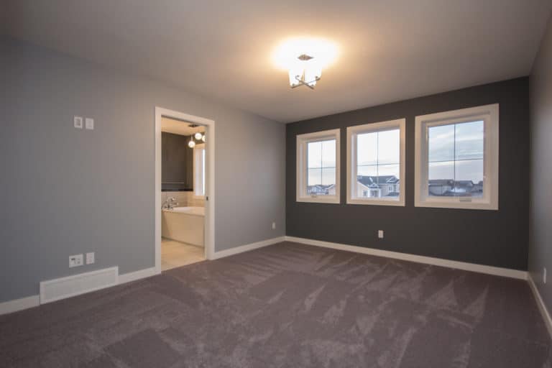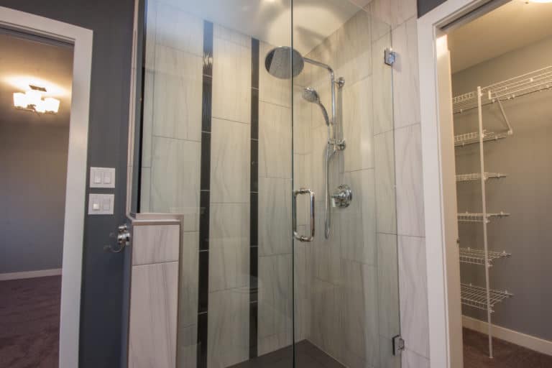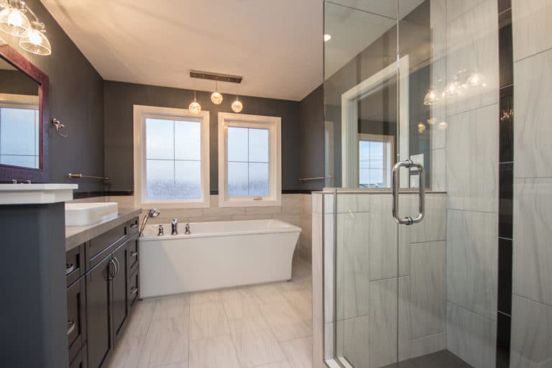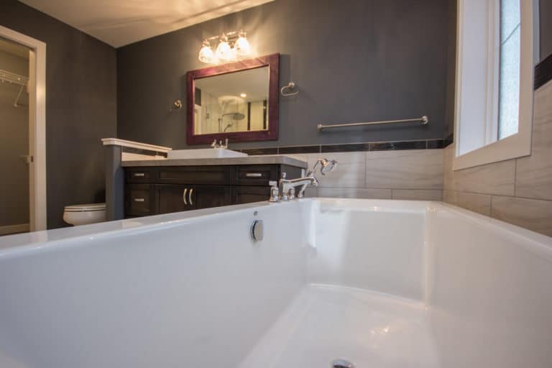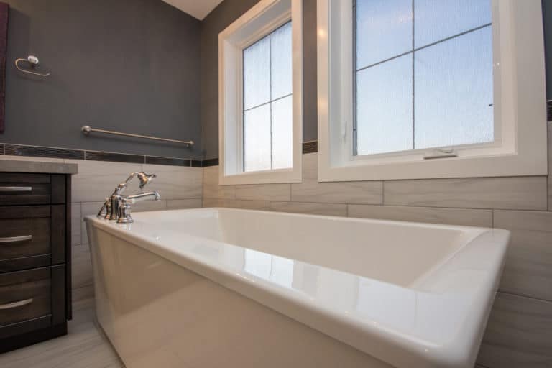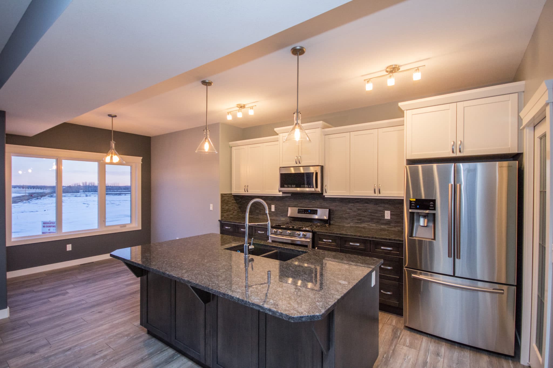
Aspen Lakes Custom 1
A custom two storey walkout with unique style.
Gallery
Explore This Home
The Nitty-Gritty
Aspen Lakes Custom 1 Details
Home Specifications
Area 1,818 ft²
Lot Size Large Pie
Ceiling Height 9' Main Floor, 8' Upper Floor
Building Style Two Storey Walkout
Floors 2
Bedrooms 3
Bathrooms 2.5
Basement Undeveloped
Garage 576 ft²
Home Features
- Granite Countertops
- Stainless Steel Samsung Appliances
- Custom Tiled Shower
- 72" Freestanding Tub
- Gas Fireplace with Stone from Floor to Ceiling
- Tile, Laminate and Carpet Flooring
- Walkout Basement
